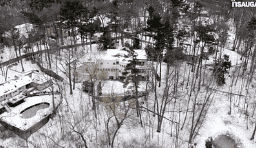Top 5 Gorgeous Buildings In Mississauga
Published May 14, 2012 at 1:03 pm
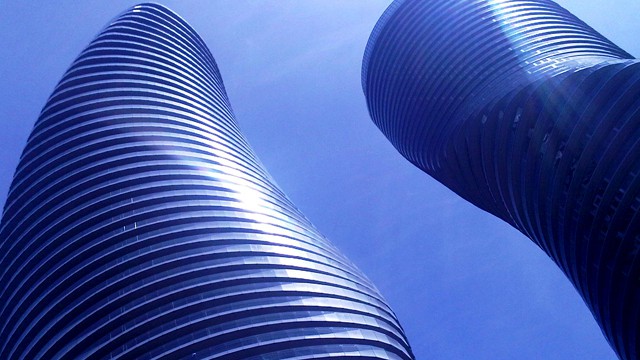
1. The Marilyn Monroe Buildings
These two buildings are absolutely stunning. Their gorgeous architecture can be seen immediately when entering Mississauga, and we’re proud to have them. They have put Mississauga on the global map by attracting tourists and investors all around the world. Did I also mention the condos sold out within two weeks of being on the market? The two condo buildings were dubbed “The Marilyn Monroe Buildings” because of their voluptuous and feminine design. These unique buildings brought a lot of hype to Mississauga, and add a great uniqueness to the downtown core. During an architectural design competition in 2007, Yansong Ma, the winner from Beijing, China, produced the design for the two 50 and 56 floor condominiums. The buildings have over 30,000 square feet of amenities space which includes indoor and outdoor pools, a two-storey gymnasium, a fitness centre, 2 squash courts, a billiards room, a cards room, a business centre, three party rooms, a private theatre, a sun deck, a juice bar, and a car wash bay in the six-storey underground parking. If this sounds like the place for you, be prepared to fork over $325,000 for a one-bedroom condo. Like I said, these two buildings are absolutely crazy.![]()
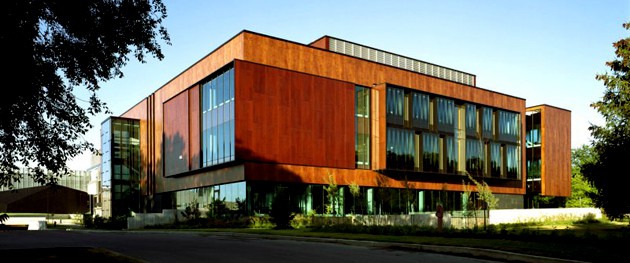
2. Hazel McCallion Academic Centre (HMAC)
The construction for this $34 million dollar building began in 2004, after the UTM student population began to outgrow the old outdated library. The size of the library increased by 85%, while getting a brand new look to keep up with modern architecture. Shore Tilbe Irwin and Partners provided the design for the library and because they specialize in urban design, the building is a great attraction to UTM’s growing student population. Their vision was to provide a comforting, vibrant and safe space for both students and the surrounding community to use. The 108,447 square foot building offers wireless internet, over 160 desktop computers, compact and electronic shelving for books, and extensive glass-paneled walls for people to enjoy the meadow-like gardens outside. The HMAC is definitely the most serene and attractive place to study.![]()
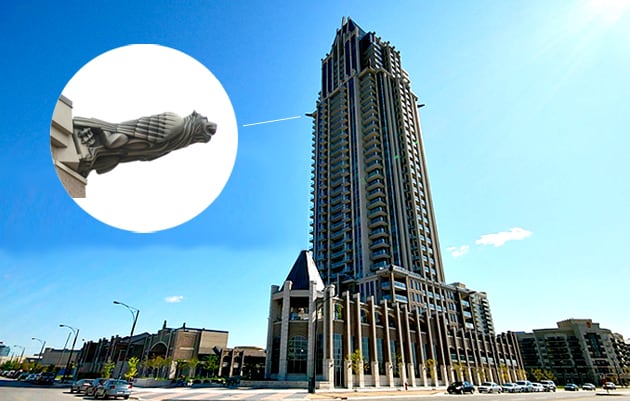
3. One Park Tower
Located on Prince of Wales drive, the One Park Tower condominium building is definitely luxury at its finest. The exterior of this condo building is a blast from the past – it just looks sophisticated and extravagant, and it is! 38 stories high, One Park offers gorgeous Eastern views of the CN Tower and downtown Toronto, as well as Southern views of the lake, and the rest of Mississauga’s downtown. A lounge on the top floor is available to all residents, and it includes plasma screens, billiards, foosball, an internet cafe, 3 outdoor terraces and multipurpose rooms for exercise like pilates or yoga. Before The Marilyn Monroe buildings were built, One Park Tower was the city’s tallest residential landmark. And now, despite the Monroes, it still defines Mississauga’s skyline as it is one of the tallest in the city. What makes this building’s architecture so unique are the 8 gargoyles adorning the 8th and 32nd floors.![]()
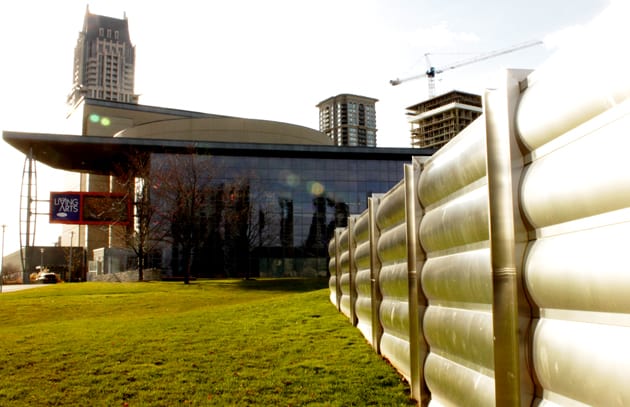
4. Mississauga Living Arts Centre
The use of glass, steel and exposed concrete make the Living Arts Centre one of the nicest looking buildings in Mississauga. The building was designed by Eberhard Zeidler, the same architect that designed Ontario Place, the Eaton Centre and the National Trace Centre in Toronto. According to Zeidler, “We designed the building to accommodate large groups of people both inside and outside the building. We needed space that could separate for operation [i.e. people going into all three theatres at the same time], but combine for both. We also wanted it to look engaging when people were there and when no one was there.” Built in 1997, The Living Arts Centre appears ahead of its time, as it looks much too modern for it to have been built in the 90s. It is the perfect balance between form and function; looking great on the outside while being spacious enough to hold large groups of people.![]()
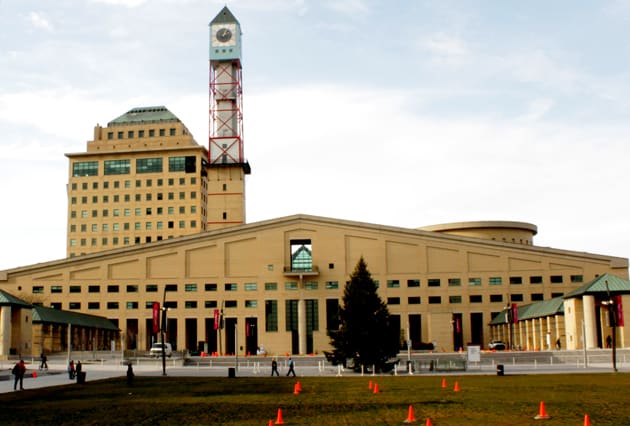
5. City Hall
Although some may disagree, Mississauga’s City Hall has actually won more awards for its design than any other building in Mississauga. It was chosen out of 246 submissions. The building itself was designed to reflect the farmhouses which used to occupy Mississauga. The clock tower is the windmill, the main building on the top-right corner is the farmhouse, the cylindrical council chamber is the silo, and the building on the bottom left represents a barn. The building was completed in 1987, and is a great example of postmodern architecture in Canada. It is 37,280 square metres and includes the Mississauga City Council chambers in the cylindrical structure, a wedding chapel, a conservatory, a great hall, offices, banquet facilities and great stairs. The clock tower can be seen for kilometres and is a Mississauga landmark.




