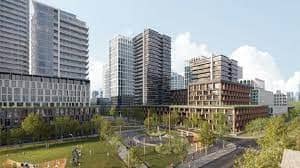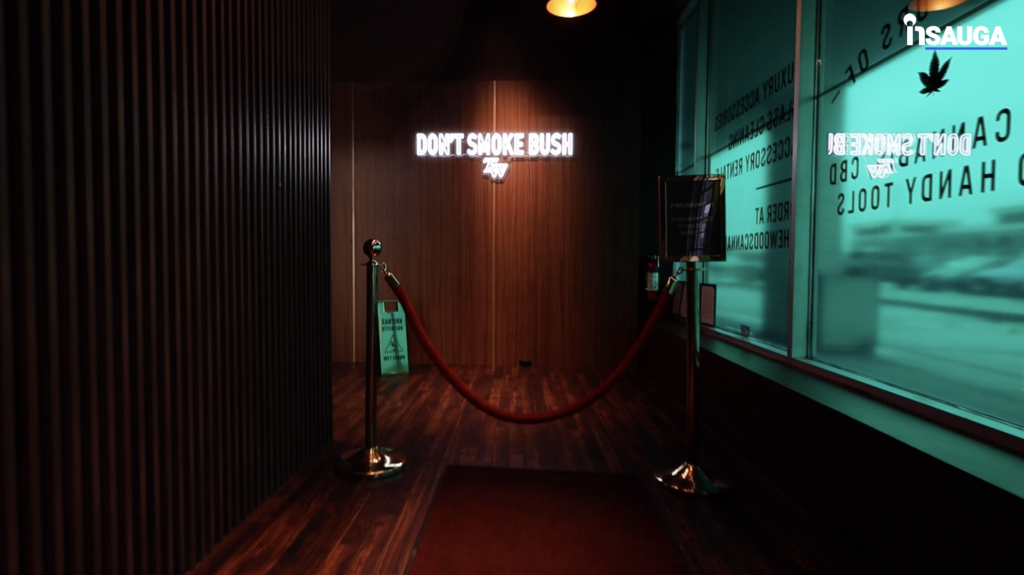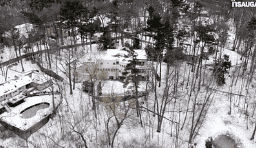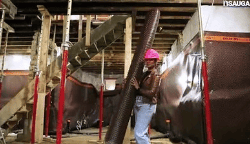Site plans for First Avenue development in Oshawa unveiled
Published September 12, 2023 at 4:40 pm
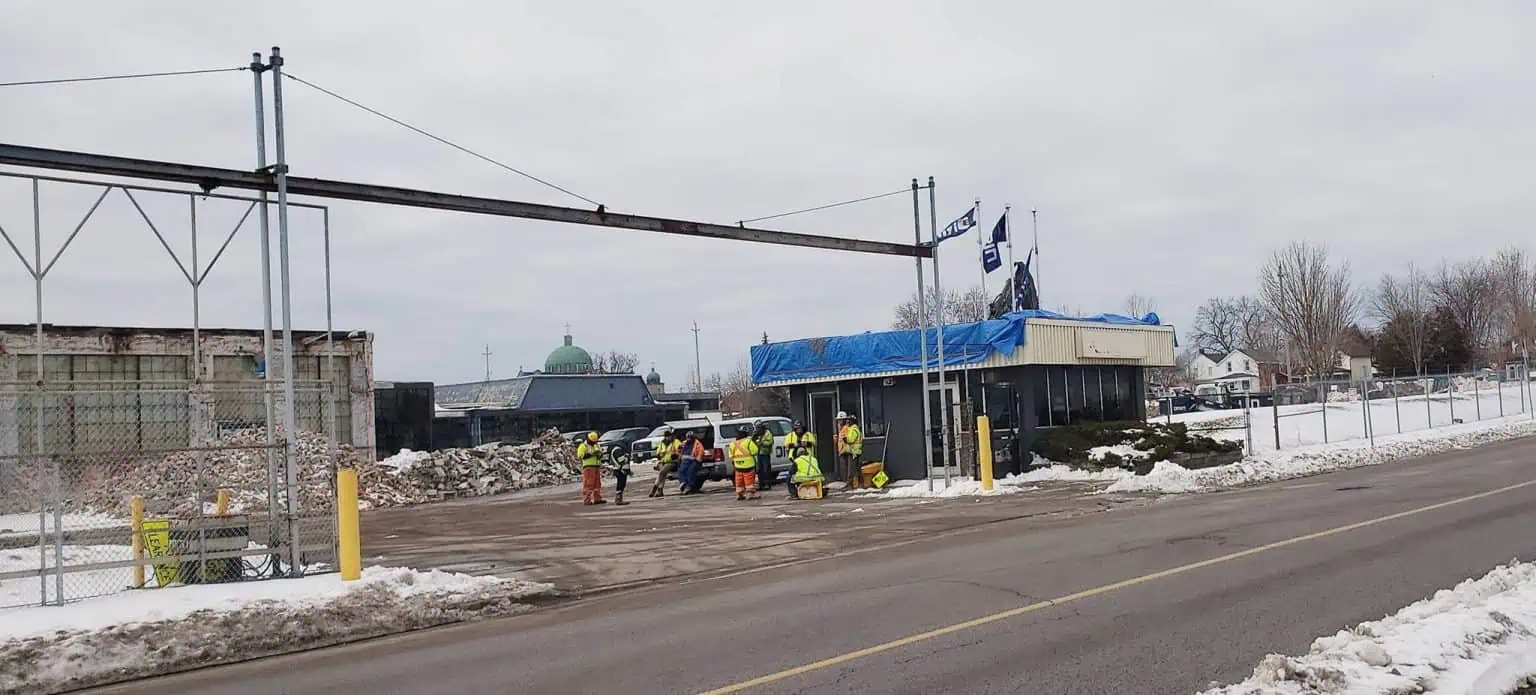
The plans for the former PPG Canada glass factory on First Avenue in Oshawa have been finalized, with First Avenue Investments unveiling its draft plan of subdivision to Oshawa’s Economic and Development Services Committee Monday.
The applications, submitted by Fotenn Consultants, will amend the City’s Official Plan to allow eight development blocks featuring multiple towers ranging in height from 14 to 42 storeys, 5,435 residential units, approximately 63,200 sq. ft. of ground related commercial floor space, a 1.28 acre public park, two road widening blocks and private roads located at 144 and 155 First Avenue.
First Avenue Investments intends to register the proposed development blocks as condominiums.
The site, known as 144 and 155 First Avenue, is located on both sides of First Avenue, between Howard Street and Front Street and immediately south of the proposed Central Oshawa GO Station.
The land on the south side of First Avenue was the site of a glass factory for more than a century before it shut down in 2009.
The lands on the north side were most recently used as a transit parking lot and were part of the giant Knob Hill Farms grocery complex for nearly two decades until it was abruptly closed in 2000.
Previous applications to amend the Official Plan to permit a flea market and professional offices were approved by Council in 2014 but no development ever proceeded.
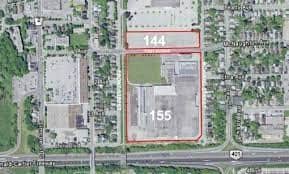
144 First Avenue
Block 1: a mixed use building with three storey, nine storey and 30 storey sections, containing 429 apartment units (277 1-bdr units and 152 2-bdr units) and 20,021 sq. ft. of ground floor commercial floor space.
Block 2: a mixed use building with three storey, nine storey and 26 storey sections, containing 367 apartment units (230 1-bdr and 137 2-bdr units) and 18,052 sq. ft. of ground floor commercial floor space.
155 First Avenue
Block 3: a mixed use building with three storey, four storey, two nine storey, 22 storey and 32 storey sections, containing 761 apartment units (424 1-bdr units, 320 2-bdr units and 17 3-bdr units] and 13,412 sq. ft. of ground floor commercial floor space.
Block 4: a mixed use building with three storey, four storey, two nine storey, 14 storey and 26 storey sections, containing 529 apartment units (299 1-bdr units, 206 2-bdr units and 24 3-bdr units) and 11,733 sq. ft. of ground floor commercial floor space.
Block 5: an apartment building with three storey, four storey, two nine storey, 29 storey and 34 storey sections, containing 874 apartment units (596 1-bdr units, 241 2-bdr units and 37 3-bdr units).
Block 6: an apartment building with a pair of two storey plus three storey, nine storey, 18 storey and 28 storey sections, containing 669 apartment units (402 1-bdr units, 236 2-bdr units and 31 3-bdr units).
Block 7: an apartment building with four storey, five storey, nine storey, 34 storey and 42 storey sections, containing 983 apartment units (667 1-bdr units, 274 2-bdr units and 42 3-bdr units].
Block 8: an apartment building with three storey, four storey, two nine storey, 23 storey and 37 storey sections, containing 823 apartment units (559 1-bdr units, 235 2-bdr units and 29 3-bdr units).
Block 9: a 1.28 acre public park.
