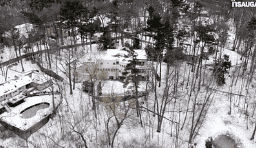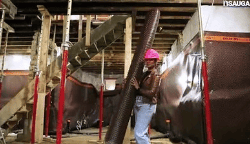Residents invited to weigh in on 81-room hotel proposed for Niagara-on-the-Lake
Published September 8, 2023 at 4:50 pm

Residents are invited to attend an electronic open house to learn more about a proposal that, if approved, would see Niagara-on-the-Lake welcome a new 81-room hotel.
There will also be an in-person public meeting on the file in October.
The upcoming open house, scheduled for Sept. 11 at 5 p.m., will focus on a development proposed for 228 Queen St. and 209 and 217 Simcoe St. that will require amendments to the town’s official plan and zoning bylaw should it eventually be approved.
As of now, the existing bylaw would only permit a 24-room hotel with a restaurant, meeting room and spa.

According to a planning justification report prepared by NPG Planning Solutions Inc. that’s posted on the town’s website, the proposed hotel will include 81 rooms, restaurants, multi-use areas and spa facilities.
It will also include a conference area, rooftop deck and underground parking.
228 Queen St. is owned by the Van Riesen Hotel Group Inc. and 209 Simcoe Street and 217 Simcoe Street are owned by Hummel Properties Inc.
The proposal features two sections standing three- and four-storeys in height that will connect to the Phillips House. According to the report, the Phillips House, also known as the Ketchum-Thomas-Phillips House or Peace Acres, was determined to be of cultural heritage value or interest under the Ontario Heritage Act in 2005.
The report says the Phillips House, believed to have been built between 1876 and 1904, likely functioned as an “elegant summer property” that was typical at a time when wealthy Americans would vacation in NOTL during the warmer months.
According to the report, the building is “an amalgamation of several revival styles,” including neoclassical revival and neo-Greek revival. It boasts large reception rooms, spacious bedrooms, screened porches and multiple fireplaces.
The NPG report says the Van Riesen Hotel Group hopes to redevelop the parcels in question. Changes would include renovations to the Phillips House that will allow for a lobby and reception area, a bar, a restaurant and lounge restaurant area, and common areas on the ground floor. There will be six hotel rooms on the second floor.
The development also includes plans to restore the existing sunroom/greenhouse as a dining area.
Additional storeys will be added to the building, with eight hotel rooms taking shape on each level. The existing coach house would be renovated to accommodate three hotel rooms.
The proposal also includes the addition of a new four-storey building at the northeastern portion of the site.
As for whether or not the development will compromise the property’s historical significance, the report says a Cultural Heritage Impact Assessment (CHIA) found redevelopment to be appropriate given that the home can no longer be used as a residential dwelling. The assessment also found that it would not be financially viable for the property to thrive as a smaller hotel.
“The CHIA considers the proposed development to be appropriate provided that careful consideration be given to the mass, height and scale of the new building at the corner of Simcoe and Queen Streets to ensure, as much as possible, compatibility with the existing buildings on the site, the neighbouring listed and designated properties in the vicinity and the cultural heritage landscape and streetscape,” the report reads.
The report also argues that the hotel, should it be approved, will create jobs and attract more tourists to the town.
It also says the development will respect the historical significance of the site.
“Moving forward with the hotel conversion, as per the applications, provides an adaptive reuse for the property and is an economically viable option to ensure its continued survival,” the report reads.
“The applications would also ensure that the historical house is protected, preserved, and would encourage future restoration and ongoing maintenance of the original building. The proposed building also incorporates compatible architectural elements with other properties in the surrounding area such as the use of brick on the ground floor, while not mimicking historic styles, creating a false sense of historical development.”
Residents who want to participate electronically at the open house should register with Denise Horne, heritage planner ([email protected] or 905-468-6441).
Residents can also attend a public meeting on the file on Oct. 3 at 6 p.m. The meeting will be held at Town Hall in council chambers (1593 Four Mile Creek Rd. in Virgil) or electronically.
To learn more, click here.
insauga's Editorial Standards and Policies advertising






