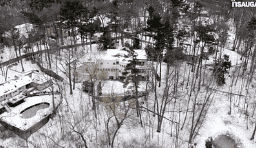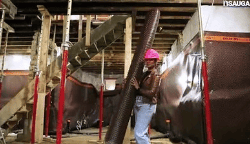Oshawa looking up – 21-storey tower planned for King and Mary
Published March 22, 2022 at 12:43 pm
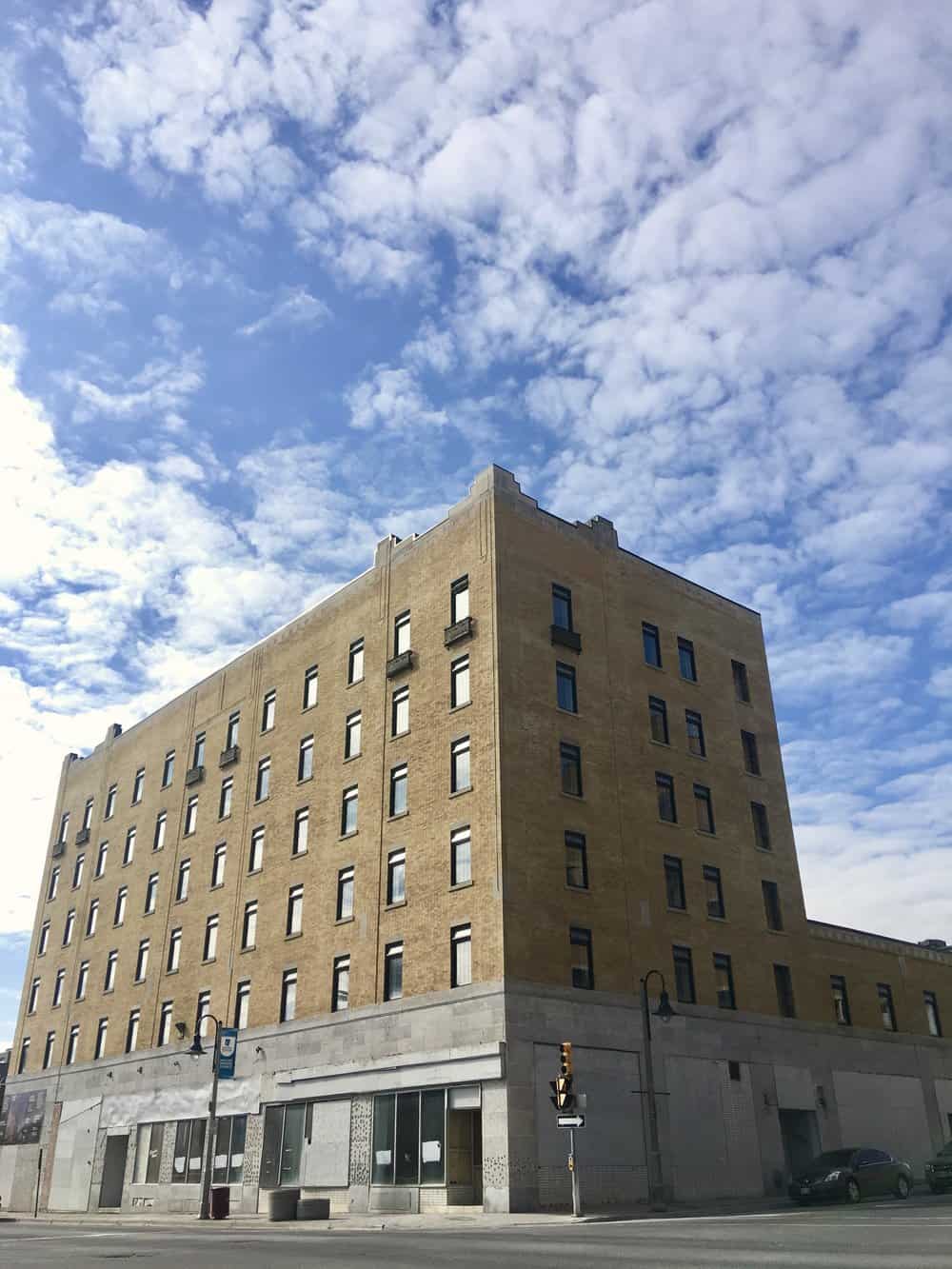
It looks like the Oshawa skyline is going to get a little closer to the sky if a proposed 21-storey tower behind the former Genosha Hotel gets the go-ahead.
The project at the brand-new address of 10 Mary St. N will get its moment in the public eye at a public meeting April 11 when Oshawa residents will get a chance to ask some pertinent questions, such as why another apartment tower is planned without any parking?
To be fair, there is a provision to build a pedestrian bridge to the Mary Street parking garage directly across the street, where the applicant proposes to construct two additional floors to the city-owned garage to provide “appropriate” off-site parking.
If the project is approved it would be the second 21-storey building in the city’s downtown, with nearby 80 Bond now under construction.
Atria Developments, who are currently building upscale high-rises at 80 Bond and 100 Bond – have a proposal on the table to develop an eight-storey apartment building containing 143 units on top of the existing two-storey structure a few blocks to the west, also without plans for parking.
Atria proposes to use the municipal public parking lot located directly east of the subject lands, for resident parking, which may include the construction of a decked parking structure.
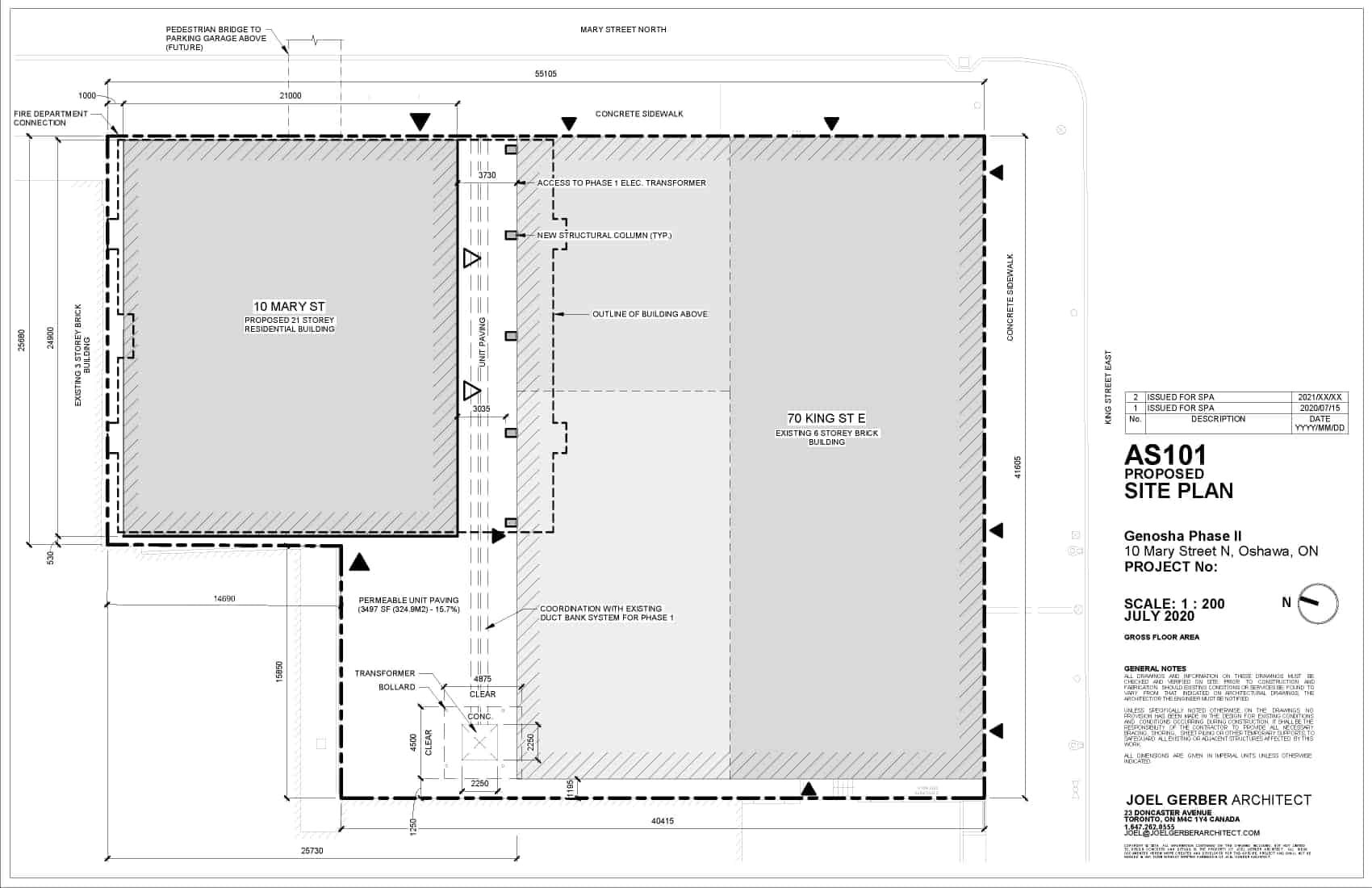 The 10 Mary Street apartment is being planned for a small parking lot behind the former Genosh, now remodelled after much fanfare as 70 King Street. Oshawa Councillor Rosemary McConkey, who shared plans for the building on social media, said she is not against the proposal, but the lack of parking and the small footprint involved leaves her with several questions.
The 10 Mary Street apartment is being planned for a small parking lot behind the former Genosh, now remodelled after much fanfare as 70 King Street. Oshawa Councillor Rosemary McConkey, who shared plans for the building on social media, said she is not against the proposal, but the lack of parking and the small footprint involved leaves her with several questions.
“I am surprised at the height, and the problematic parking…adding 2 floors to the Mary St. Parkade and a skywalk raises many questions,” she said on Facebook. “But remember the owners did a remarkable job repairing and repurposing a landmark heritage building, when no one else had the vision to move forward on it. If they have a strong plan for further redevelopment, why wouldn’t anyone want to keep an open mind for what’s next.”
The building, which is being given the label ‘Genosha Phase II,’ is planned to contain 114 apartments in a building that will only be 70 feet wide at its base, widening to about 115 feet as it climbs skyward.
The results, notes McConkey, is a “tall, skinny building.”
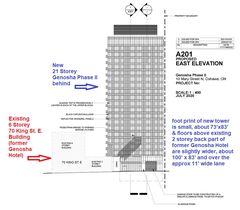
Counting developments underway, approved and awaiting approval, Oshawa’s downtown is looking at more than 1,000 apartments in five high rise buildings, all within steps of each other, in the very near future.
insauga's Editorial Standards and Policies advertising



