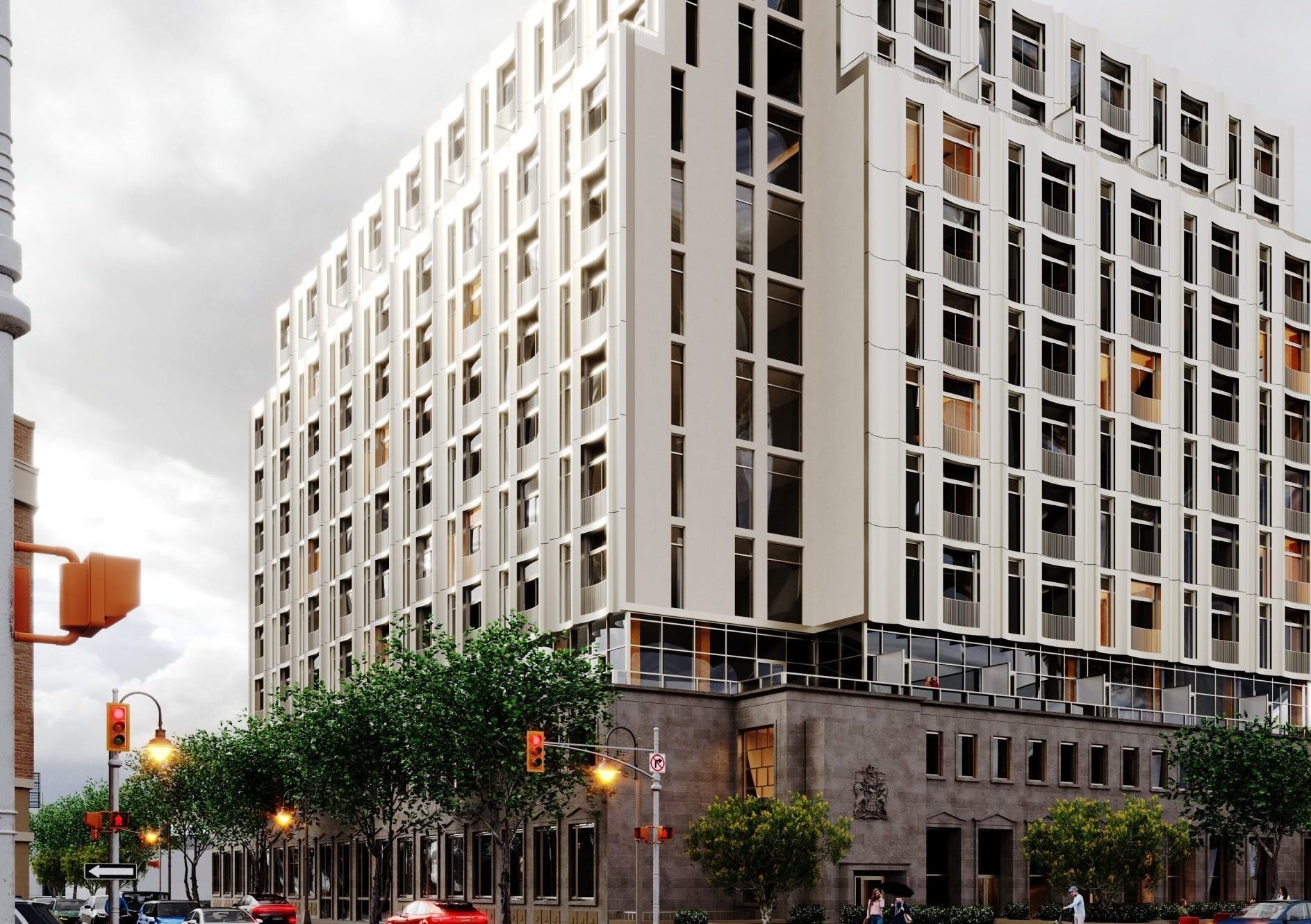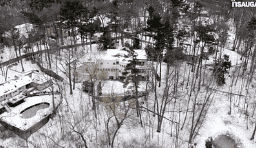Famed architectural firm tapped to design Post Lofts development in downtown Oshawa
Published April 12, 2024 at 8:13 pm

A renowned architectural firm with iconic projects such as the Ontario Science Centre and the Canadian Embassy in Tokyo, as well as contemporary designs such as the Canada Pavilion at Expo 2020 in Dubai and the Place des Arts in Sudbury, has been tapped to help design the PostLofts development in downtown Oshawa.
Moriyama Teshima Architects, a firm co-founded by the late Raymond Moriyama, a Hamilton-schooled architect and Japanese culture champion who designed the Ontario Science Centre in 1964, will put their flair on the project, which builder Atria Developments describe as a “grand eight-storey loft residence” that will fuse a heritage post office with contemporary loft interiors and a range of amenities “perfect for generation-next.”
The project will also be one of a select few tall residential buildings in Canada to use mass timber in its construction, and it will incorporate tiered steel and glass into its structure as well.
Atria Developments, which converted a building slated to be turned into a parking lot into Parkwoods Residences in 2007 – Oshawa’s first downtown condominium development in decades – is constructing an additional nine-stories on top of the existing two-storey former post office building, which will contain over 150 apartment units.

Atria President Hans Jain
The striking former Oshawa Federal Building and Post Office was built in 1953-54 in the Art Moderne style. Atria President Hans Jain says they will preserve the current façade of the building, located in the heart of downtown at Simcoe and Athol Streets.
“It’s a very special place,” Jain told indurham, adding that in addition to retaining the façade, his company has also promised to preserve the large ‘Canada’ crest at the building’s entrance off Simcoe Street.
The project is special enough to bring in Moriyama Teshima Architects, who have been busy in recent years designing the University of Toronto-Mississauga campus Meeting Place, the Rouge National Urban Park Learning and Community Centre in Toronto and McMaster University’s Life Sciences Building in Hamilton, to name a few.

Canada Pavilion, Expo 2020 in Dubai
Atria is still working with Oshawa Council on providing parking for the building, as its location precludes building underground. An offer to use the city lot across the street (on the south side of Athol between Celina Street and Albert Street) – and likely building a parking garage on top – is still on the table, and Jain said the good relationship his firm has with staff and council has him optimistic of a deal being made.
“We hope it can be resolved,” he said. “We’re bringing people into the downtown and all the great cities need that. “You can build projects like stadiums and arenas but you need to build places for people to live in the downtown.”
“That’s what we’re doing here.”
Atria is also the developer of record at the high-rise rental towers at 100 Bond and 80 Bond that now grace Oshawa’s skyline and has several other projects on the go in the city as well.
“I’m excited about the future here.”
Editor’s note: This article has been updated from its original version to add clarifications provided by Moriyama Teshima Architects.
insauga's Editorial Standards and Policies advertising





