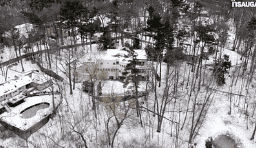Top 5 designs of what the City Hall could have looked like in Mississauga
Published February 19, 2023 at 8:23 am
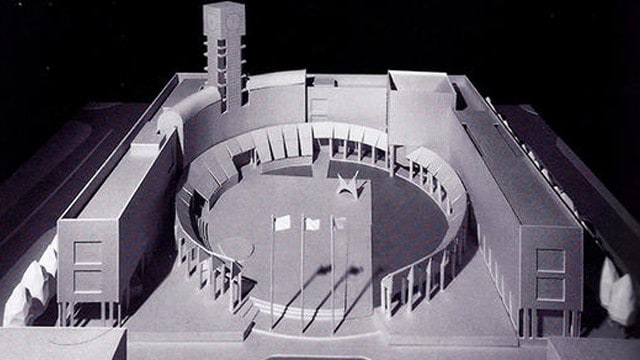
We can’t imagine Mississauga City Hall looking any other way than it does now, but what could it have looked like?
On April 22, 1982, the City of Mississauga invited architects from across Canada to participate in a national architectural competition where one architect’s design for the new City Hall and the civic square would be chosen to be built in the City Centre.
The competition generated 240 Canadian competitors, and the photos below are from the 5 finalists, one of which is the City Hall as we see it today:
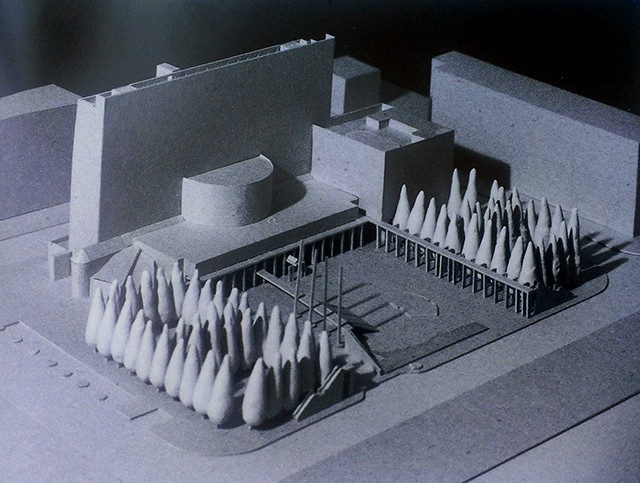
R.E. Barnett Architects
Toronto, Ontario
Merit Award
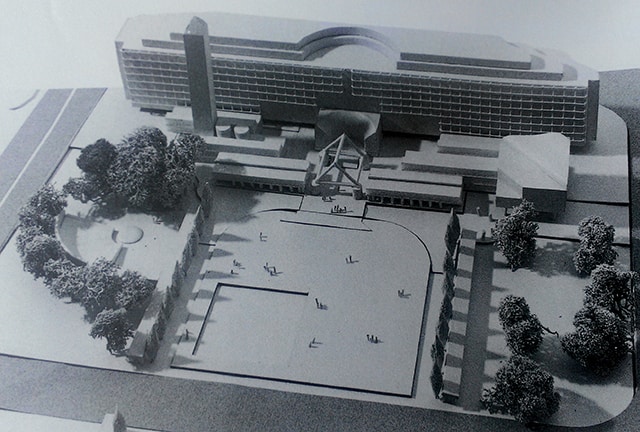
The Davies/Leggett Partnership Architects
Ottawa, Ontario
Merit Award
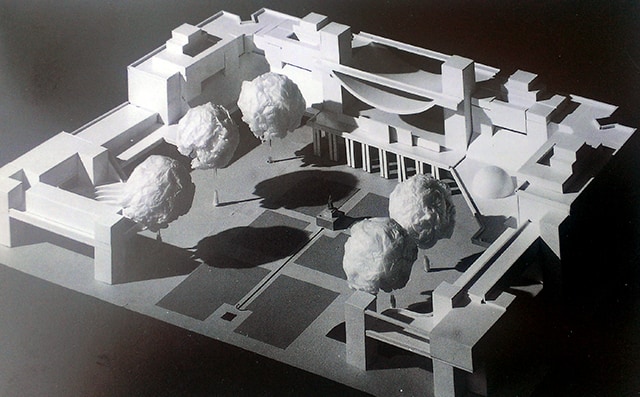
Michael Brisson Architects
Toronto, Ontario
Fourth Place
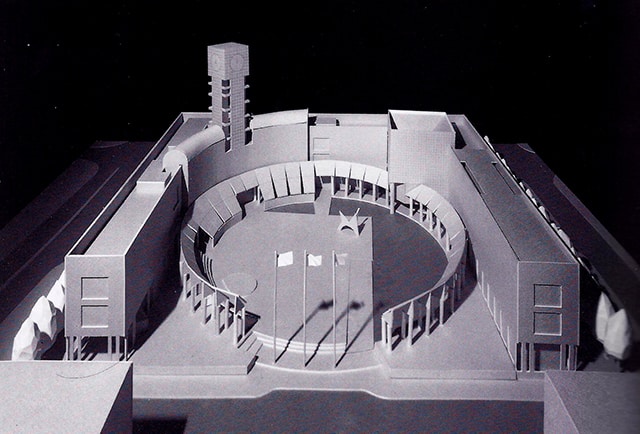
The Thom Partnership and Harvey Cowan Architects
Toronto, Ontario
Third Place
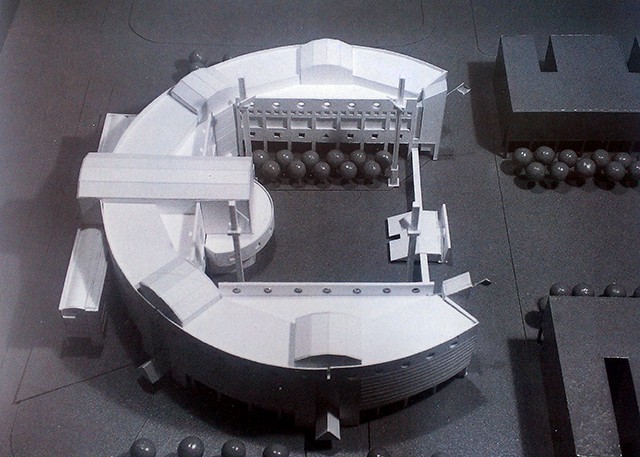
Barton Myers Associates Architects/Planners
Toronto, Ontario
Second Place
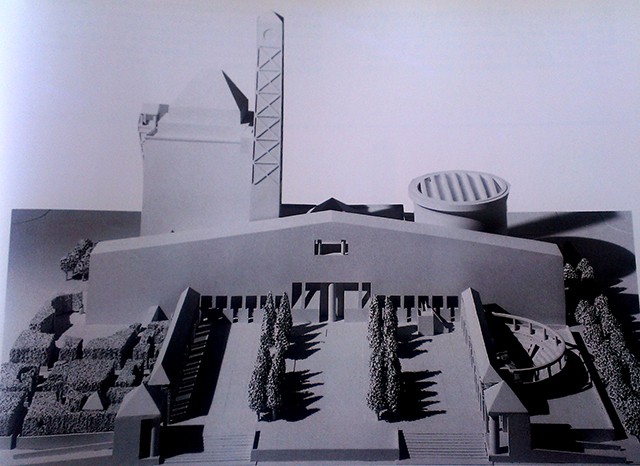
Jones & Kirkland Architects
Toronto, Ontario
First Place




