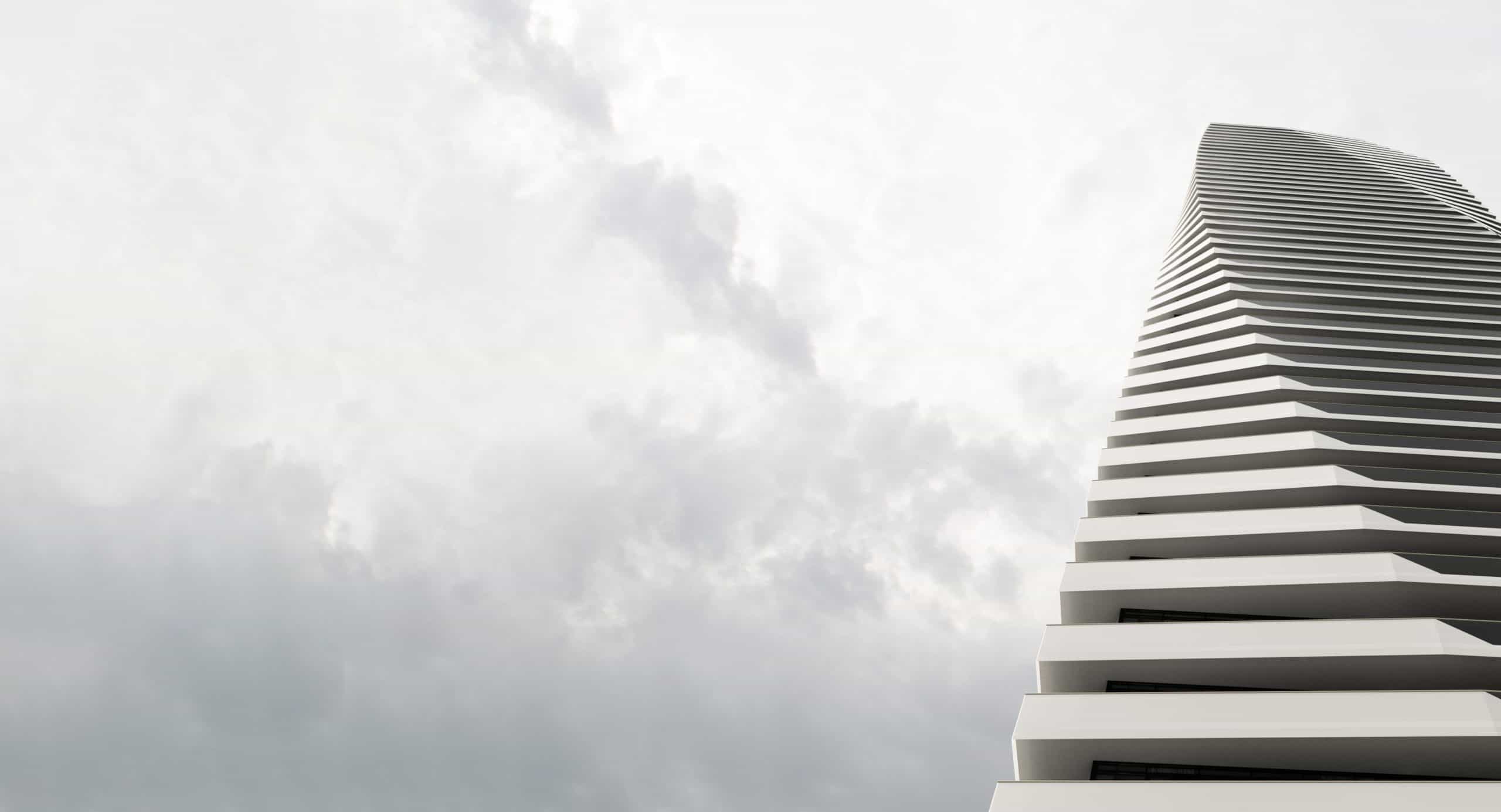Three new towers unveiled at multibillion-dollar condo community in Mississauga
Published July 12, 2023 at 8:01 am

The designs for the final three towers that will complete a multibillion-dollar condo community near Square One in Mississauga have officially been unveiled.

Today (July 12), Rogers Real Estate Development Ltd. and Urban Capital Property Group shared the design plans for the completion of M City, a multi-phase, master-planned community at Burnhamthorpe Rd. W. and Confederation Pkwy.
Once complete, M City will be an eight-tower, 15-acre and 4.3-million sq. ft. development that “brings together high-design architecture, lifestyle amenities, transit, shopping and culture into one spectacular community.”
The site will also bring more than two acres of new parkland to the community with dedicated connections to the Mary Fix Multi-use Trail and neighbouring parks.
Designed by architecture firm Hariri Pontarini Architects, the three sister buildings–M6, M7 and M8–will complete the community, with M6 launching first.
“The launch of M6, and the forthcoming release of M7 and M8, represent the latest exciting chapter in the story that is this extraordinary community,” said John Anderton, vice-president and treasurer with Rogers Telecommunications Ltd., in a statement.
“When we launched M City, we set the goal of delivering a world-class development to one of Canada’s fastest-growing cities. Not only do Hariri Pontarini’s contributions deliver on that goal, but their designs add to our record of collaborating exclusively with Canada’s leading architects and design firms. This is a homegrown project that celebrates the talent and expertise of our local design community.”
As for what it will look like, the developer says M6 will feature 57 storeys and 825 residential units. It will be one of three “sculptural towers” with a “timeless facade” and “subtle twisting motion.”

According to the developer, M6’s façade will include metal, glass, and concrete and horizontal balconies that will “play against that vertical presence, creating an interesting expression where the building appears as if it’s being carved and pulled with each storey.”
The interior, designed by Cecconi Simone, will feature natural woods and earth-toned, textured surfaces.
M6 will feature a host of amenities, including a fitness centre, spin studio, personal training studio, cross-fit space, lap pool, hot tub, multi-sport court for basketball and pickleball, rooftop running track, yoga room, spa, sauna and “experience shower.” There will also be a bocce ball court, putting green, communal lounge areas, a dining room and a social bar.
“The interiors at M6 are bold and confident, yet luxurious and warm,” said Elaine Cecconi, Founding Partner of Cecconi Simone, in a statement.
“We were truly inspired by the direction of the amenity package and wanted to mirror that same sense of contrast throughout all of the spaces, including the suites, with a balance of soft and bold, neutral and dark.”
Units in the building will range in size from 270 square feet to more than 1,200, with studio, one-bedroom, two-bedroom, three-bedroom and townhouse suites available for purchase.
Once complete, the community will boast more than 6,000 units.
INsauga's Editorial Standards and Policies