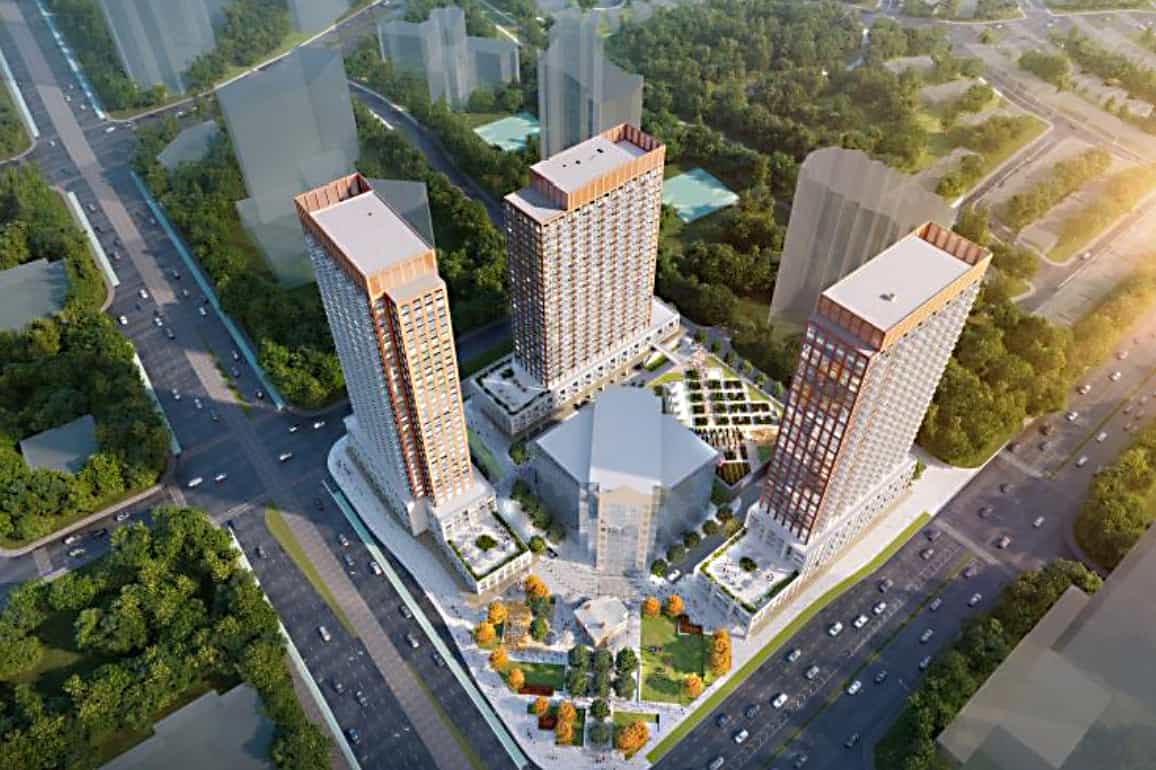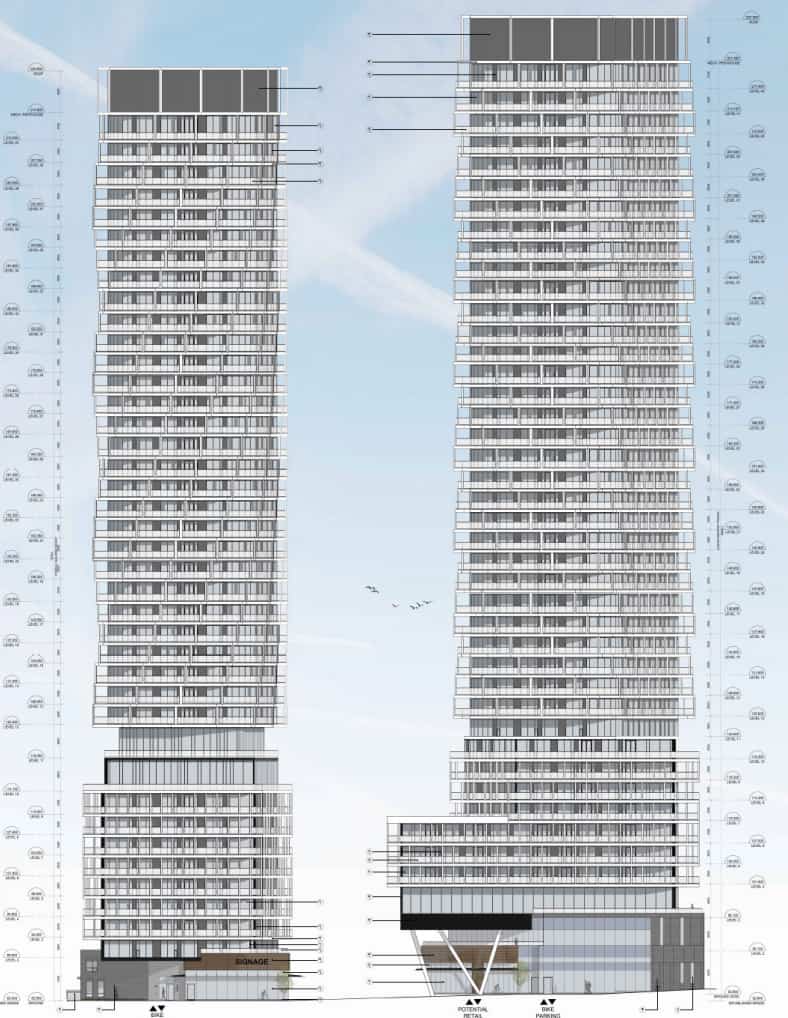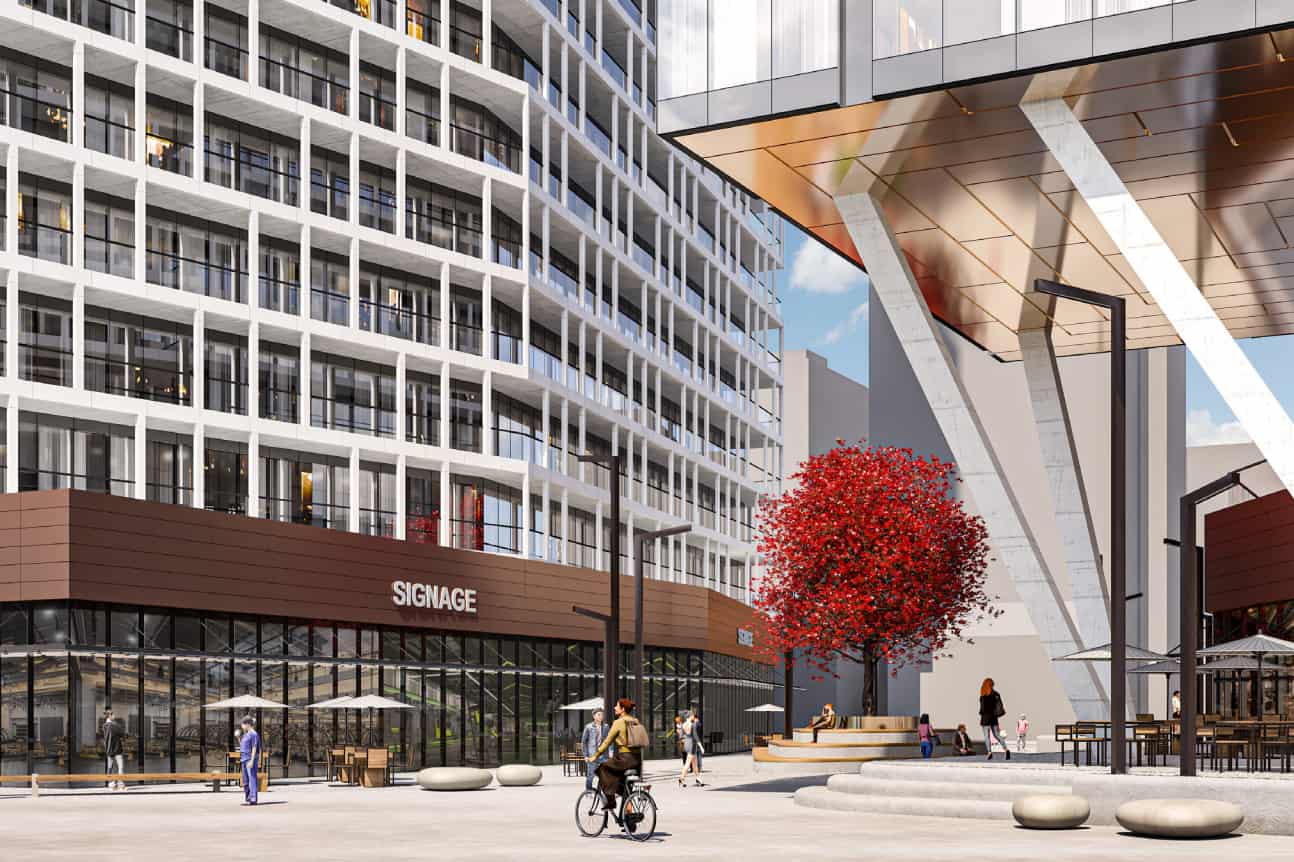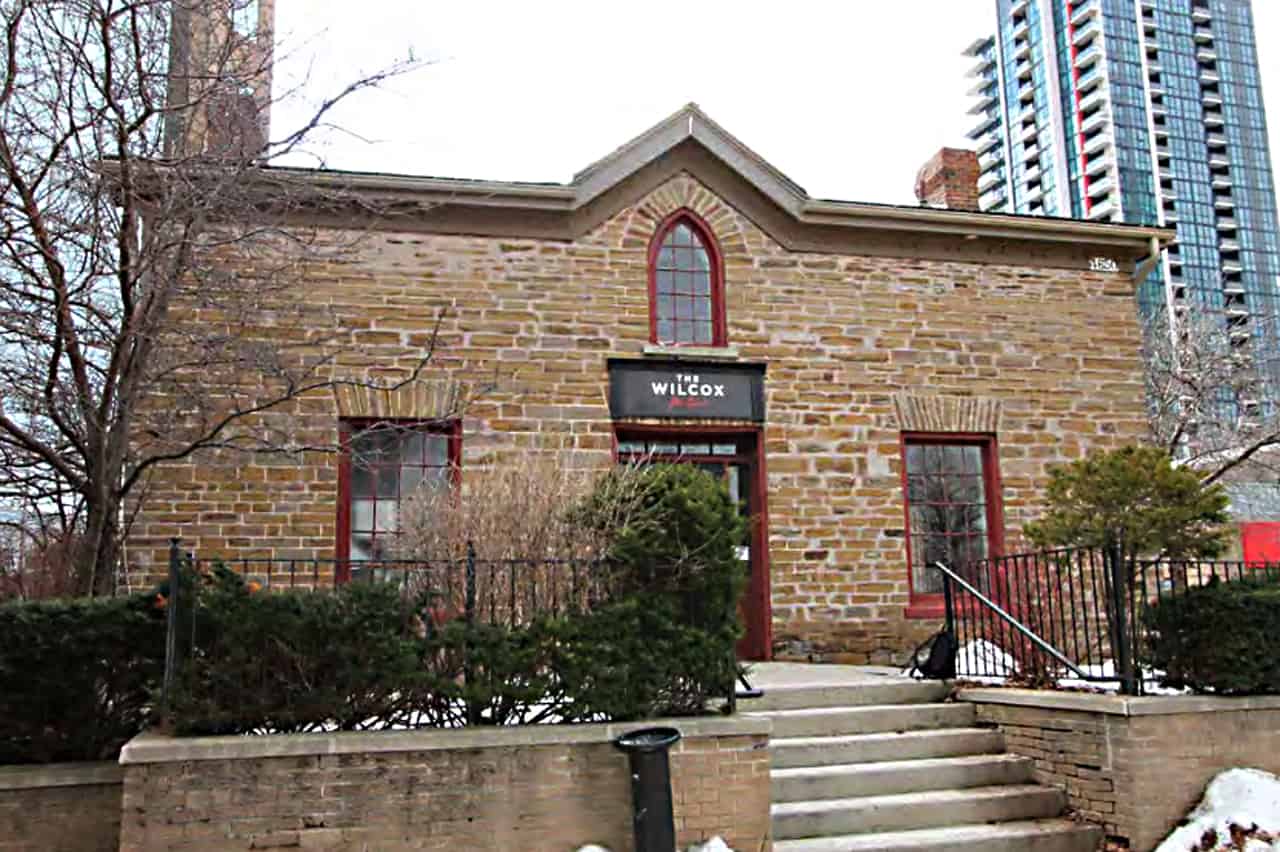Staff advise rejecting 2 massive tower development proposals for Mississauga
Published March 6, 2023 at 12:56 pm

Two large developments — proposed to bring more than 2,000 units to Mississauga — will be discussed tonight.
The two proposals for 88 Park Street East and 30 Eglinton Avenue West will be discussed at the Planning and Development Committee meeting tonight (March 6).
Staff is recommending council reject both proposals for massive towers in two different areas of the city. But both developers are already heading to the Ontario Land Tribunal to fight for the proposals.
The proposal for 88 Park St. E., the Port Credit GO station parking lot, from Edenshaw Queen Developments Limited, would bring 40- and 42-story condominium apartment buildings with 1,139 residential units and ground and second-floor commercial space.
The heights are well above the Port Credit Local Area Plan, which currently permits a height maximum of 22 storeys.
As it property is next to the GO Station, it is a good location for intensification but the proposed heights are “significantly taller than what is permitted,” the planning report from the city notes.

A rendering of the proposal for 88 Park St. E. from the City of Mississauga submission.
“…the proposed 42 storey maximum height is a significant departure from the existing and planned height context and will destabilize the intent of the prevailing building heights anticipated in the Port Credit Local Area Plan,” the report notes.

A rendering of the proposal for 88 Park St. E. from the City of Mississauga submission.
Staff suggest a maximum height of 29 storeys would be appropriate for this site. But there are other issues with the proposal including insufficient retail commercial and office space, and the absence of any proposals to address the city’s housing strategy.
After a public meeting on July 5, 2022 on the proposal, the Planning and Development Committee asked the developer to make overall changes, including height. But the developers then took the proposal to the Ontario Land Tribunal and a hearing is scheduled for March 30.
The proposal for 30 Eglinton Ave. W. is for three apartments with heights of 34, 32 and 28 storeys with 1,332 units and ground floor commercial uses. This has been reduced from the original plan, first proposed in 2020, of 45, 45 and 37 storeys with 1,577 units.

Rendering of the proposal for 30 Eglinton Ave. W. via City of Mississauga submissions.
But staff is still suggesting the committee reject this proposal. All three buildings exceed the maximum building height of 25 storeys for this property.
In a public meeting, residents raised concerns about traffic congestion and pedestrian safety, as well as it being too high and too dense. There are also concerns about the buildings creating too much of a shadow for surrounding buildings and public areas.
“…the applicant has not justified how the current proposal conforms to the aforementioned MOP (Mississauga Official Plan) policies relating to height, sun shadow impact, scale and transition,” the planning report notes.

There is a designated heritage home on the property — but the developers plan to retain this structure. The storey-and-a-half field stone home known as Wilcox House was built around 1850 by Amos and Charles Wilcox.
The developer has also appealed the application for 30 Eglinton Ave. W. to Ontario Land Tribunal due to a non-decision from council. A pre-hearing conference or hearing date has been scheduled for March 22.
The public can attend the meeting tonight in person or online starting at 6 p.m. For more information see the agenda here.
INsauga's Editorial Standards and Policies








