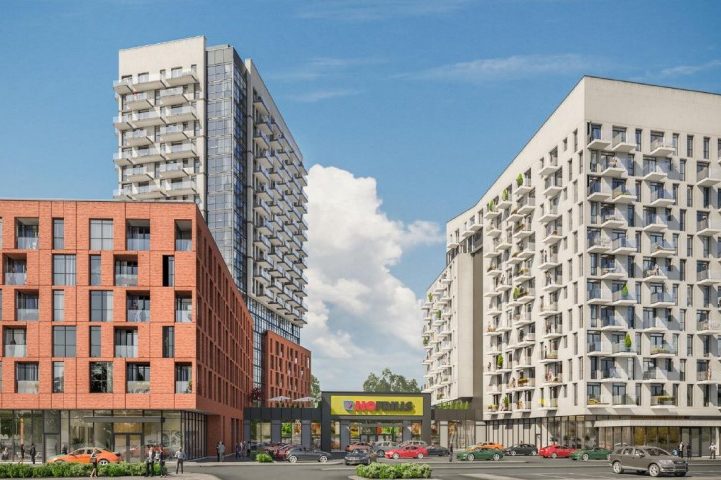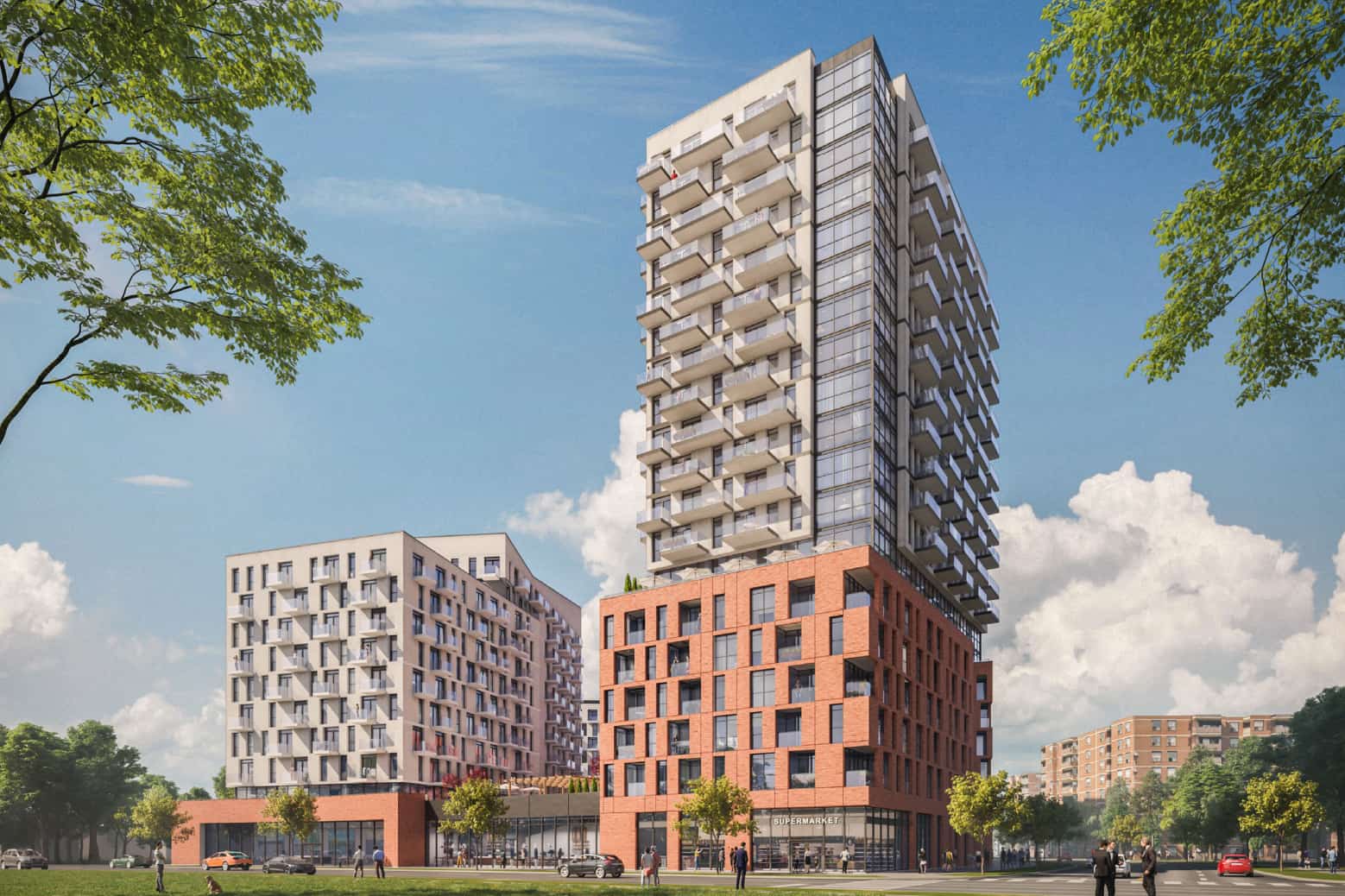Feedback wanted on Southgate Shopping Centre redevelopment in Brampton
Published April 18, 2023 at 3:06 pm

Brampton’s Southgate Shopping Centre could be transformed into a mixed retail and residential block, and the City is asking residents to share their input on the proposed redevelopment.
The proposed project could see the Southgate Shopping Centre torn down and the redevelopment of 700 Balmoral Dr. in Brampton into a mixed-use development.
The redesign includes two podium buildings and four residential towers brought to the site and would incorporate the existing No Frills grocery store into the construction.
The City is holding a public meeting on Monday (April 24) at 7:00 p.m. and is inviting residents to give feedback on the proposal. Residents can attend the Planning and Development Committee meeting in person at City Hall or view the meeting notice for information on how to delegate virtually.

Humphries Planning Group Inc. and Anclare Holdings have applied for an amendment to the City’s zoning bylaw and official plan to make way for the development plan.
The application includes plans for five towers at five, 10, 12, 18 and 20 storeys tall on two podium buildings. If approved, the development would bring some 985 residential units to Brampton — that’s 294 one-bedroom units, 450 one-bedroom plus den units, and 238 two-bedroom units.
The development would also include some 1,365 parking spaces and retail space on the ground floor.
Erin Thornton lives on Epsom Downs Dr. not far from No Frills and said they’re concerned the development “will take away from the peaceful, quiet and neighbourhood community.”
“I bought my house so that I can live in a quiet neighbourhood community, which is changing rapidly and the new development in my opinion will only make the neighbourhood more chaotic with noise, congestion, and traffic,” Thornton said in a letter going to the committee on Monday (April 24) expressing their concerns about the proposal.
The City identified a number of potential issues with the proposal, including vehicle access points, the potential impacts on the neighbouring Cardinal Newman Catholic Elementary School, and compatibility within the existing neighbourhood.
But the report also found the development would provide an opportunity to bring a mix of residential and retail uses that could help meet the community’s long-term needs.
Humphries Planning Group Inc. says the development will address the growing needs of the community with 31,851 square metres of residential, 6,858.2 square metres of commercial space, and 996.1 square metres of ground floor retail.
For more information on the project or how to attend the Planning and Development Committee meeting click here.
INsauga's Editorial Standards and Policies








