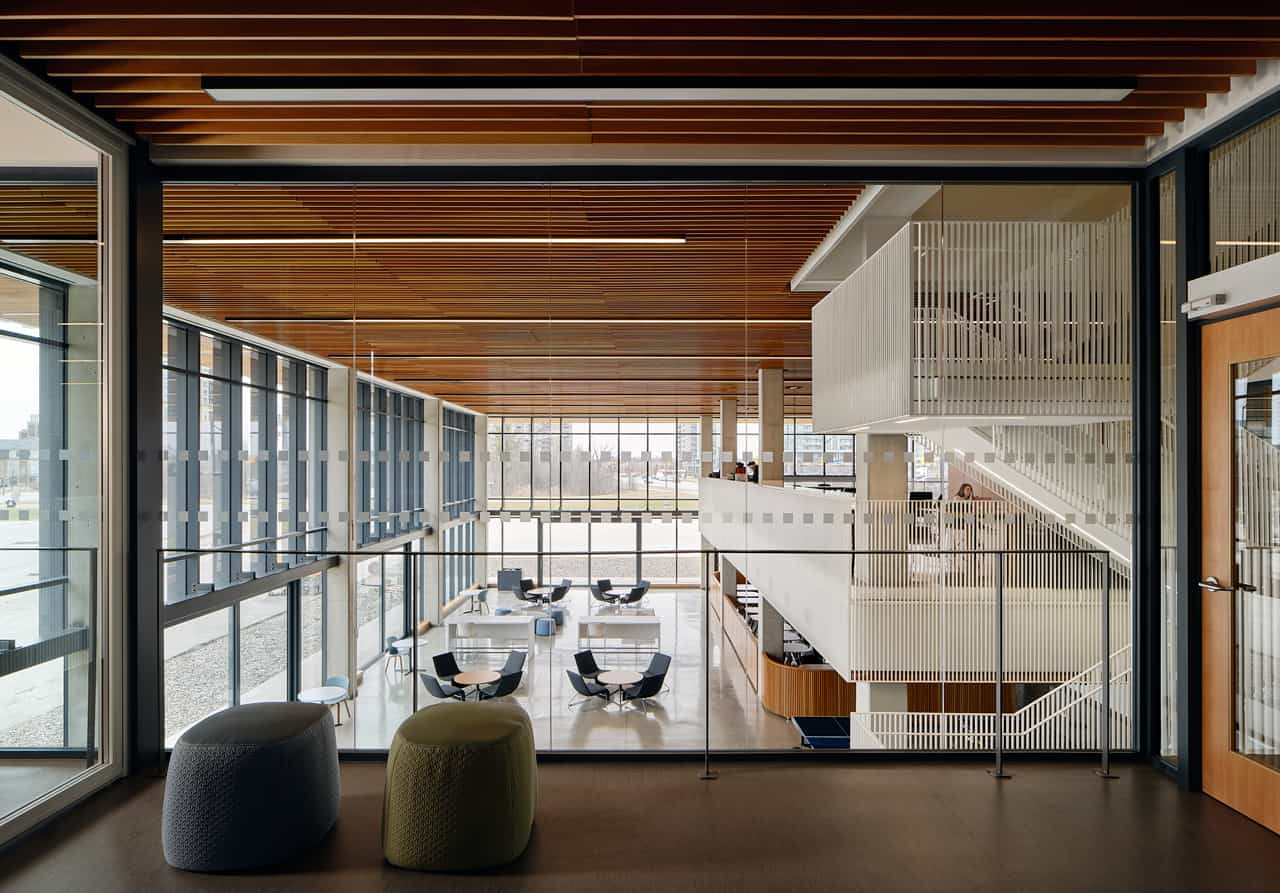Sheridan College in Mississauga just got a modern student centre with a floating running track
Published September 26, 2022 at 3:30 pm

Students returning to in-person learning at Sheridan College in Mississauga have a brand new student centre and gym.
The student centre, in downtown Mississauga at 4180 Duke of York Blvd., is in the Sheridan College Hazel McCallion Campus Phase 2A. The Mississauga campus opened in 2017 and is home to the Pilon School of Business.
The 70,000-square-foot student centre is an addition to the Phase 2 academic building, and is designed to serve around 6,100 students.
Designed by Montgomery Sisam Architects in a joint venture with Moriyama & Teshima Architects, the architectural teams were “challenged to help create a student hub that would enrich campus life in a suburban context,” according to a press release from Sheridan College.

The student building is joined to the campus, sharing a portico at grade and two upper level connections. The second level looks down into the atrium.
The modern centre has a glass-clad exterior for more natural light for health and wellness and it provides views of the surrounding city core.

There are modern lounge and study spaces, games areas, fitness facilities, club rooms, a multi-faith centre and cafes.
Specialty sports facilities, athletic studios, lockers and change rooms are on the third level together with a double height gym. One of the eye-catching features is a brightly coloured, multi-level floating running track that encircles the building.

The upper level houses office space, a vestibule and a purpose-built senate room for the college.

There are also outdoor spaces for resting, gathering and playing. Open and covered walkways, a patio and an outdoor turf field complement the graphic, angular design of the quad and provide space for social activities inside the building.
Images via Montgomery Sisam Architects
INsauga's Editorial Standards and Policies








