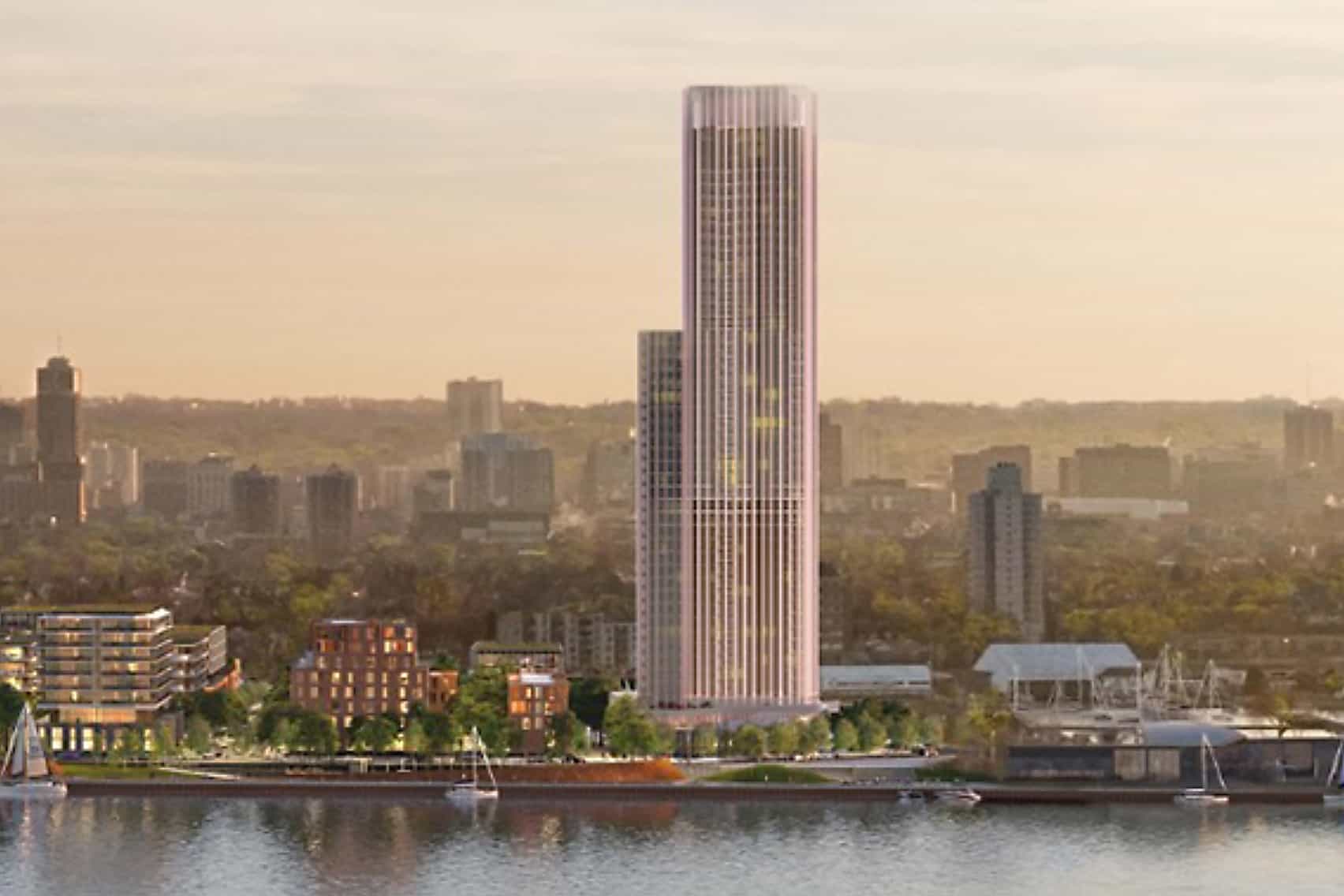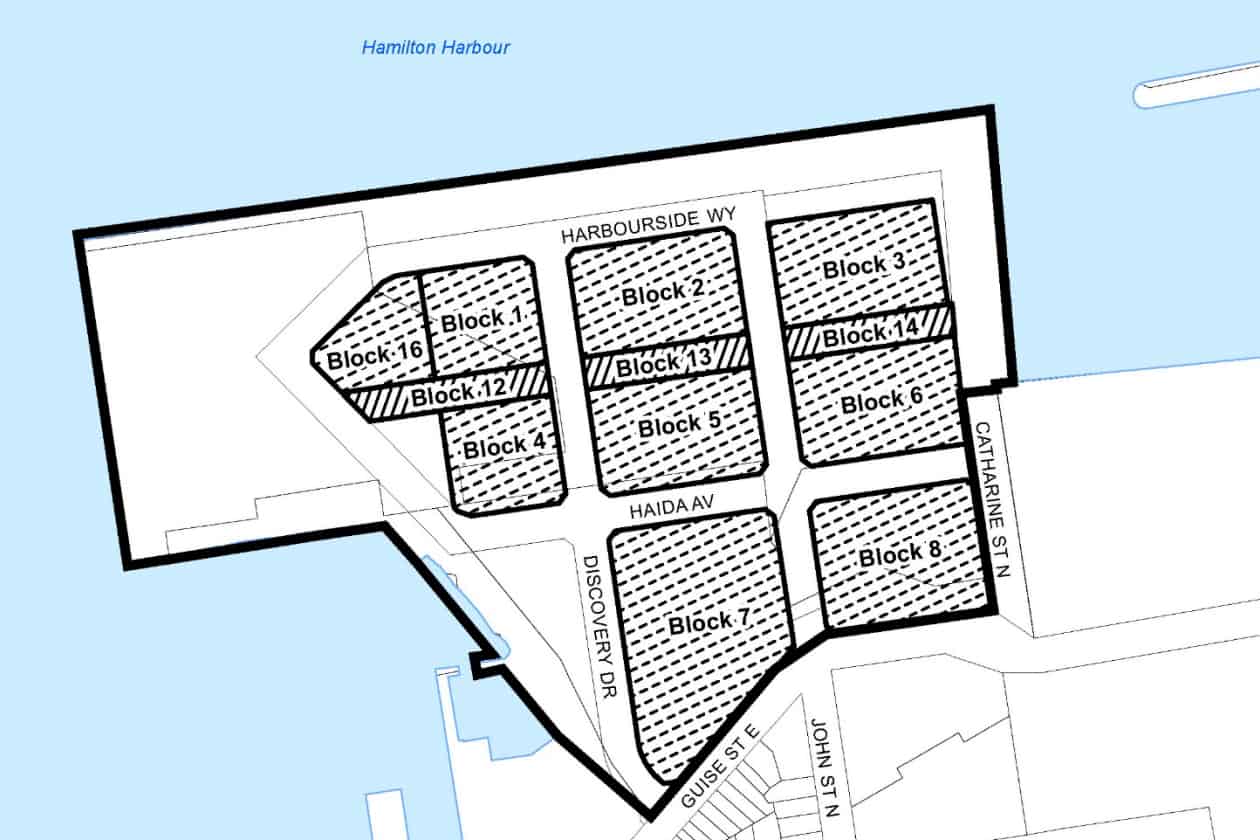Plans for 45-storey condo tower at Pier 8 in Hamilton progress
Published April 17, 2023 at 2:33 pm

Plans for a 45-storey residential tower and a mixed-use development at Hamilton’s Pier 8 are progressing.
The Pier 8 project is expected to transform the 13-hectare former industrial shipping pier into a new mixed-use residential and commercial development.
The plan could bring up to 1,645 residential units to Pier 8 over a 15-year period.
The proposal for a 45-storey condo with approximately 429 residential units at 65 Guise St. on Pier 8 still needs approvals to proceed but plans are underway to start offering units for sale.
The City of Hamilton and Waterfront Shores Corporation negotiated a short-term lease (of up to five years) to use a portion of the Discovery Centre building for a sales centre.
The lease is now in place and Waterfront Shores is applying for building permits to modify the sales centre, said Andrea Smith, senior development consultant for West Harbour Redevelopment at the West Harbour Sub-Committee meeting on April 14.
And the developer reportedly hopes to open the sales office by the end of the year.
The other parts of the Discovery Centre will remain in use for the community, Smith said. Next month, there will be further discussions to determine the long-term vision for the “under-utilized” Discovery Centre.
The funds from the lease offset operating costs for the building, Smith added.
The 45-storey tower has drawn mixed reactions from the public but there are hopes it will stand out on the waterfront.
“The proposed tall building is intended to achieve landmark status serving as a visual anchor within the waterfront and contribute additional family-sized units relative to the proposed building height,” reads a report from Smith to the West Harbour Sub-Committee.
Next up on the project, the city will hear parking layout design plans for the development at the April 19 General Issues Committee meeting. The proposal is to consolidate the required underground parking between the development blocks on the “greenway”.
The above-ground greenway would be a public, east-west pedestrian walkway.

The greenway at blocks 12, 13, and 14 in the development plan are proposed to be a walkway and underground parking.
“The consolidated underground parking areas could provide for a better functional design of the neighbourhood, and also provide an opportunity to incorporate public parking into the underground structure,” Smith notes in the report.
Waterfront Shores Corporation is a development consortium comprised of Cityzen Development Group, Tercot Communities and Greybrook Realty Partners. The city selected the corporation for the project in 2018.
For more information on the project, see the City of Hamilton website page on the West Harbour development.
insauga's Editorial Standards and Policies advertising





