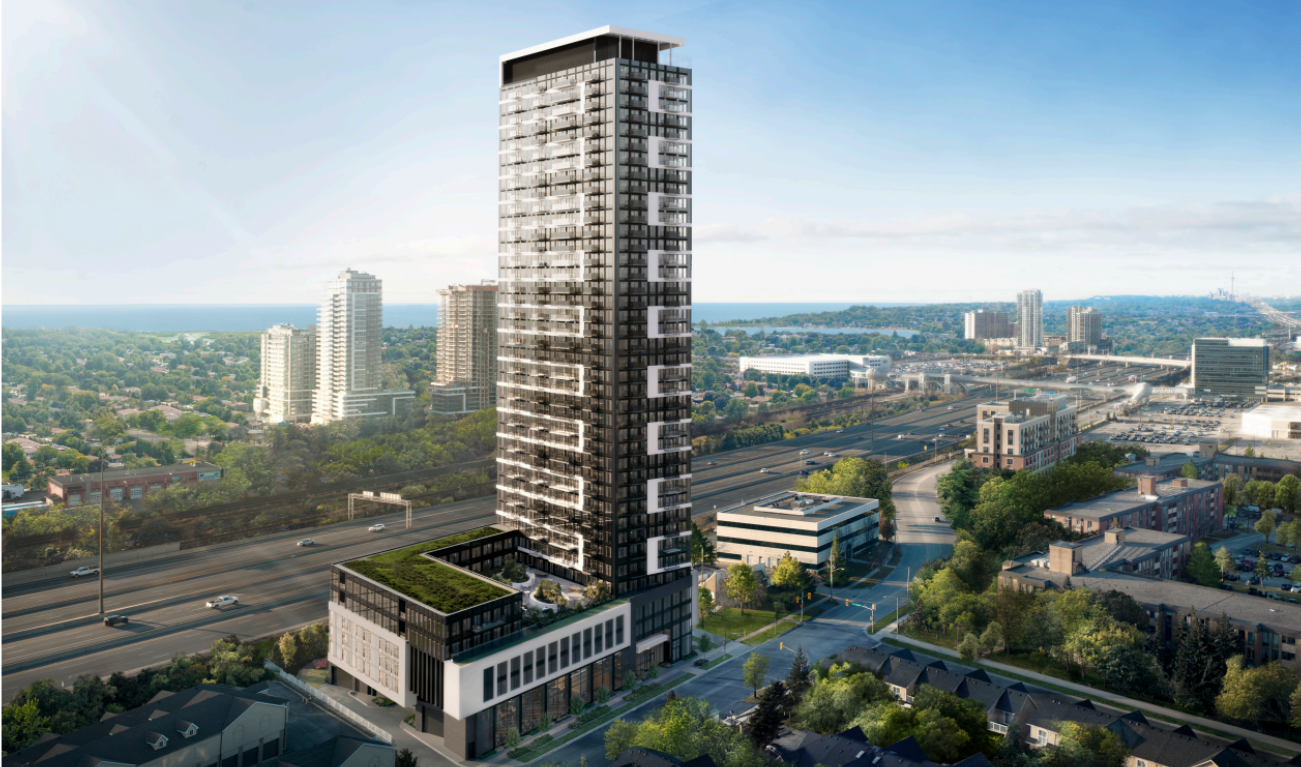‘Piano Keys’ 40-storey tower in downtown Pickering unveiled
Published May 10, 2024 at 10:17 am

With its black-and-white ‘piano keys’ exterior design evoking the imagery of music frozen in time and units starting at just $400,000, the people behind 1515 Pickering Parkway – a 40-storey condo tower in the works in downtown Pickering – hope to elevate the standard of affordable living in the city centre.
Brought to market by Sevoy Developments and designed by noted architectural firm Arcadis, the project will bring 571 new suites to the urban core with suites designed for first-time homebuyers to young families and single professionals.
“For us, architecture is akin to composing music—it’s about creating harmony between form, function, and the environment. This philosophy guided our design for 1515 Pickering Parkway, where the building itself becomes a visual symphony,” says Stephen Hood, the lead architect for Arcadis. “(This) will become a new landmark, creating an indelible mark in the skyline.”
Sevoy Developments unveiled its latest project Friday, with the high-rise building at the corner of Pickering Parkway and Valley Farm Drive, adjacent to the Pickering Town Centre, Pickering GO, and the downtown community centre and library, and at the centre of the city’s future growth.
Since 2020, home values have increased by 31 per cent in Pickering, pricing many potential homeowners out of the market. Rents have also increased at a pace of six per cent per year – signalling the need for more affordable rental housing options as well, noted Sevoy CEO Dov Seidenfeld, who believes the new development will help satisfy the growing demand for entry-level housing.
“We are thrilled to introduce 1515 Pickering Parkway to the market. There is a clear need for affordably priced homes in Pickering,” he said. “Pickering is already a great place to live, work and play. It’s easy to get to and get from. We believe Pickering is on an exciting trajectory of becoming the GTA’s new ‘east core.’ I feel very fortunate to be a part of its growing urban fabric and to play a pivotal role in the development of its new downtown.”
Sevoy have acquired several prime, multi-residential sites across the GTA recently, with 3,400 new units in the pipeline and Seidenfeld said 1515 Pickering Parkway is the first of the sites his company will be bringing to market in the coming years.
Pickering Mayor Kevin Ashe said the project will be a “key part” of Pickering’s downtown renaissance.
“This project is ideally located with convenient access to all of the stores, services, restaurants, and entertainment options at The Shops at Pickering City Centre, as well as a direct connection to the Pickering GO station via our landmark pedestrian bridge.”
The project was initially designed for 24 storeys but was back at committee last month with an amended application to rise to 40 storeys and to reduce the parking requirements by about a hundred spots.
That sparked some discussion among councillors on recent trends that see purchasers intentionally buy condos without a parking space and of proposed provincial legislation to remove the minimum requirements for parking spaces in high density areas close to major transit hubs.
The developer is also offering one affordable unit in the project to Habit for Humanity at no cost.
Various outdoor areas have been incorporated throughout the building. On the ground floor, residents will have use of an exclusive off-leash dog park amenity while above, an interior rooftop courtyard will have seating areas, BBQs, and entertaining spaces. Additionally, balconies, terraces and Juliet balconies have been included in every suite and the building will also boast a multimedia room, as well as a family room with entertainment and game zones.
The interiors, designed by Truong Ly Design Inc, highlight natural beauty and high-quality materials.
“Our approach to the interiors of 1515 Pickering Parkway was inspired by future-proofing – creating versatile spaces that adapt to the ever-changing needs and lifestyles of residents,” said Truong Ly. “We envisioned amenities that could transform in function, ensuring longevity and relevance in our continuously evolving world.”
The lobby and lounge were designed with an overhead sculptural element that extends through the ground floor and into the fitness centre and serves as both form and function. Overlooking the lobby is a mezzanine that features a coworking area with individual pods that allow residents to expand their work-from-home lifestyle.
There is no timeline yet for when the project will be ready for clients to move in.






