New design for the final towers at M City Community in Mississauga
Published October 18, 2023 at 3:54 pm
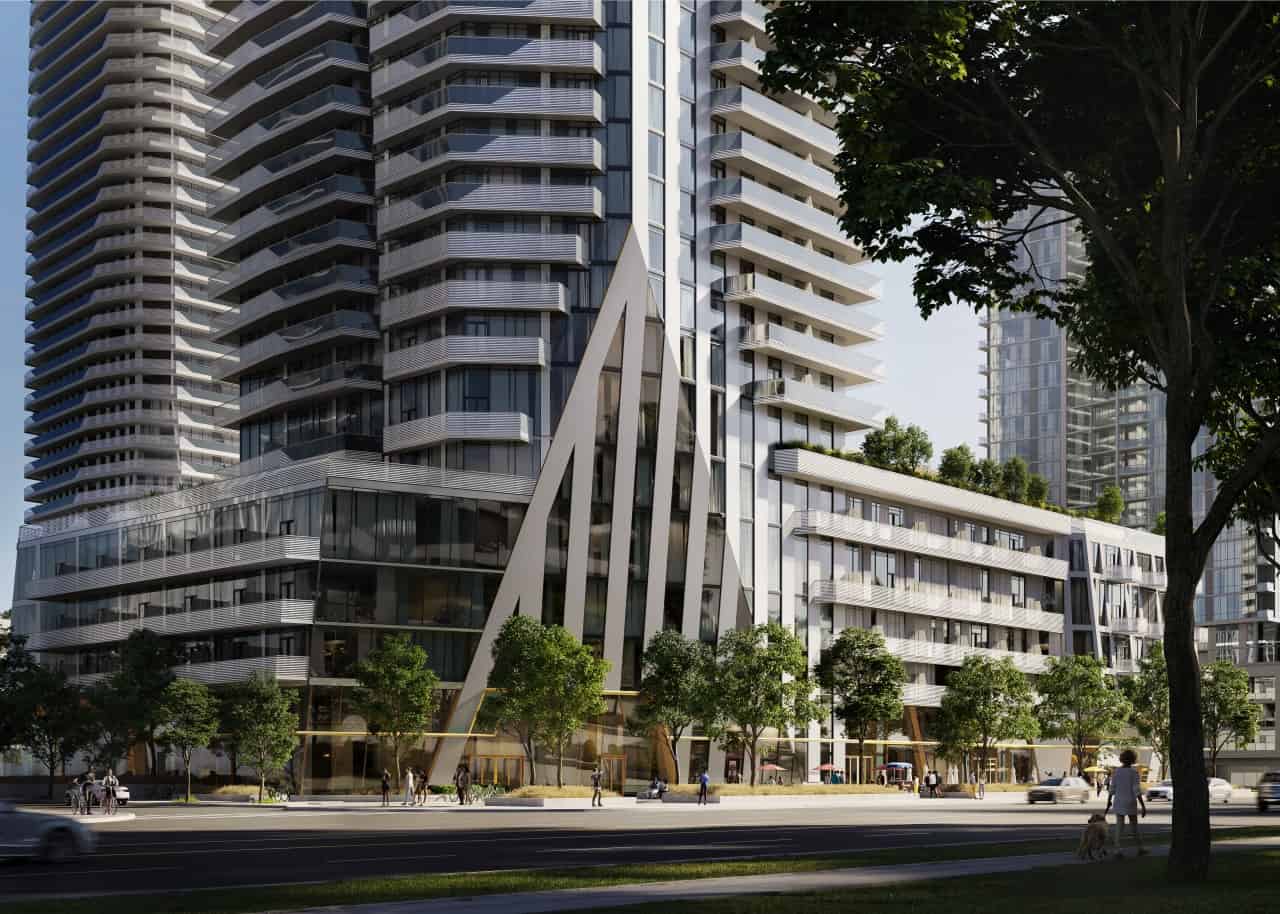
With the launch of its new M6 tower, M City is officially entering its final phases of development as one of Mississauga’s biggest master-planned communities.
Rogers Real Estate Development and Urban Capital recently unveiled the designs for the remaining three towers at M City – M6, M7 and M8 – which will complete the massive new condo community being developed downtown at Burnhamthorpe Rd. W. and Confederation Pkwy.
The overall community will feature eight soaring towers on 4.3 million sq. ft of space, with 6,000 residential units, two acres of new parkland, and a range of retail and commercial spaces.
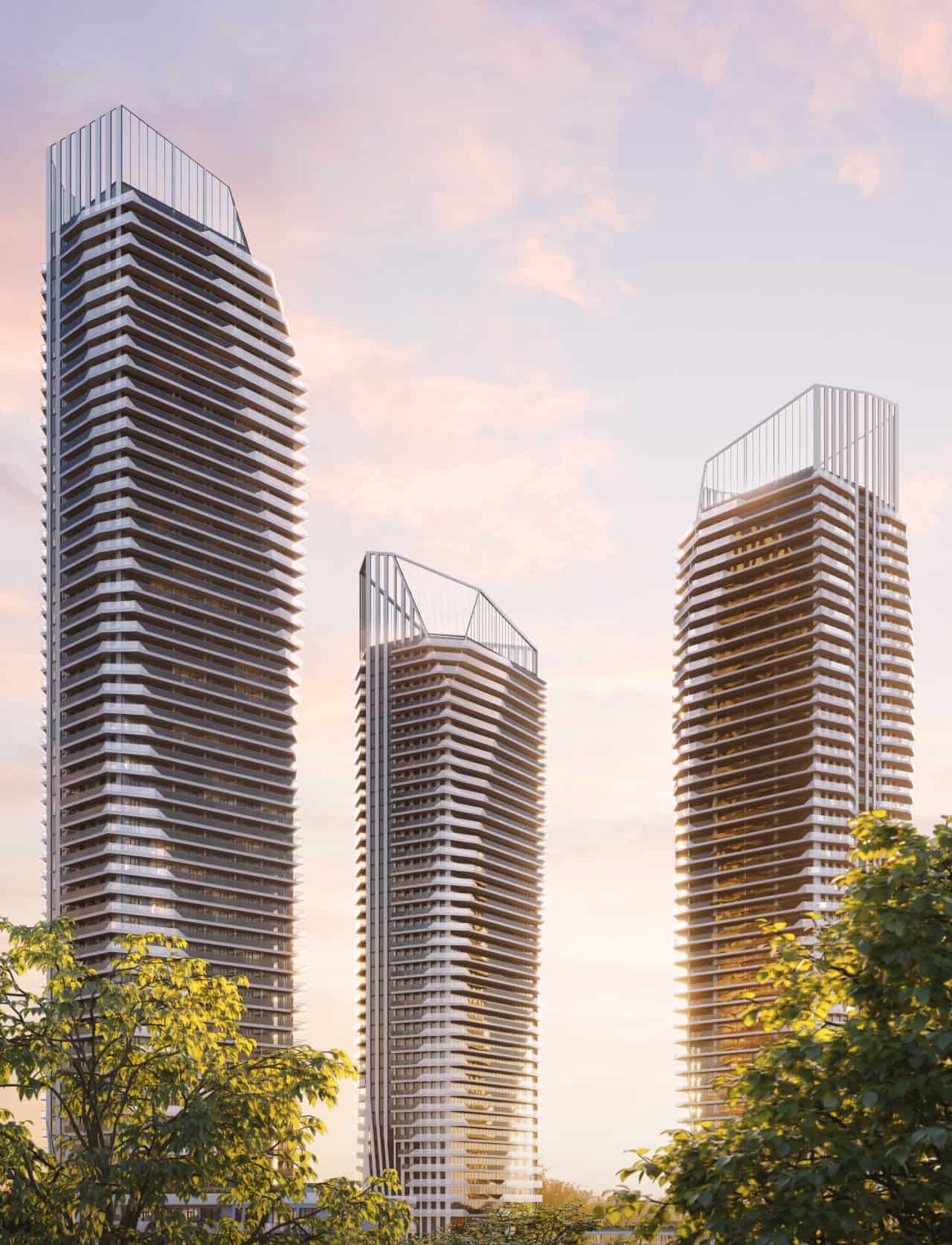
These new towers will continue to reshape the city’s skyline; with architecture from renowned firm Hariri Pontarini Architects.
“When we launched M City, we set the goal of delivering a world-class development to one of Canada’s fastest growing cities. Not only do Hariri Pontarini’s contributions deliver on that goal, but their designs add to our record of collaborating exclusively with Canada’s leading architects and design firms,” said John Anderton, Vice President, Treasurer, Rogers Private Companies.
“This is a homegrown project that celebrates the talent and expertise of our local design community.”
As for the interiors, M6’s design is once again being handled by renowned design firm Cecconi Simone.
Elegant and stunning design, inside and out
M6, along with its sister towers M7 and M8, features an elegant and quiet design that serves as a unique contrast to the iconic silhouettes currently rising on the eastern edge of the site.
The new tower’s exterior architecture deploys a palate of metal, glass, and concrete, with free-flowing curves that meet at dramatic angles to create a sense of verticality. Horizontal balconies play against that vertical presence, creating an interesting visual dynamic where the building appears as if it’s being carved and pulled with each storey.
Other major design features include the dramatic triangular chamfer that frames the grand entrance and creates a generous forecourt along the public streetscape, while the building appears to float overhead.
Hariri Pontarini’s design results in three sculptural towers that act as a unified family of buildings, completing the visual narrative and master plan that the developers have been working towards. The exterior façades are intended to feel timeless, featuring a subtle twisting motion that produces a sophisticated and uniform appearance.
The elegant design is present on the inside as well, where Cecconi Simone continues to use a variety of natural materials that evoke a raw and tactile environment, from natural woods to earth-tones and textured surfaces. The result is neutrals accented with contrasting dark, warm features that contribute to a luxurious yet inviting space.
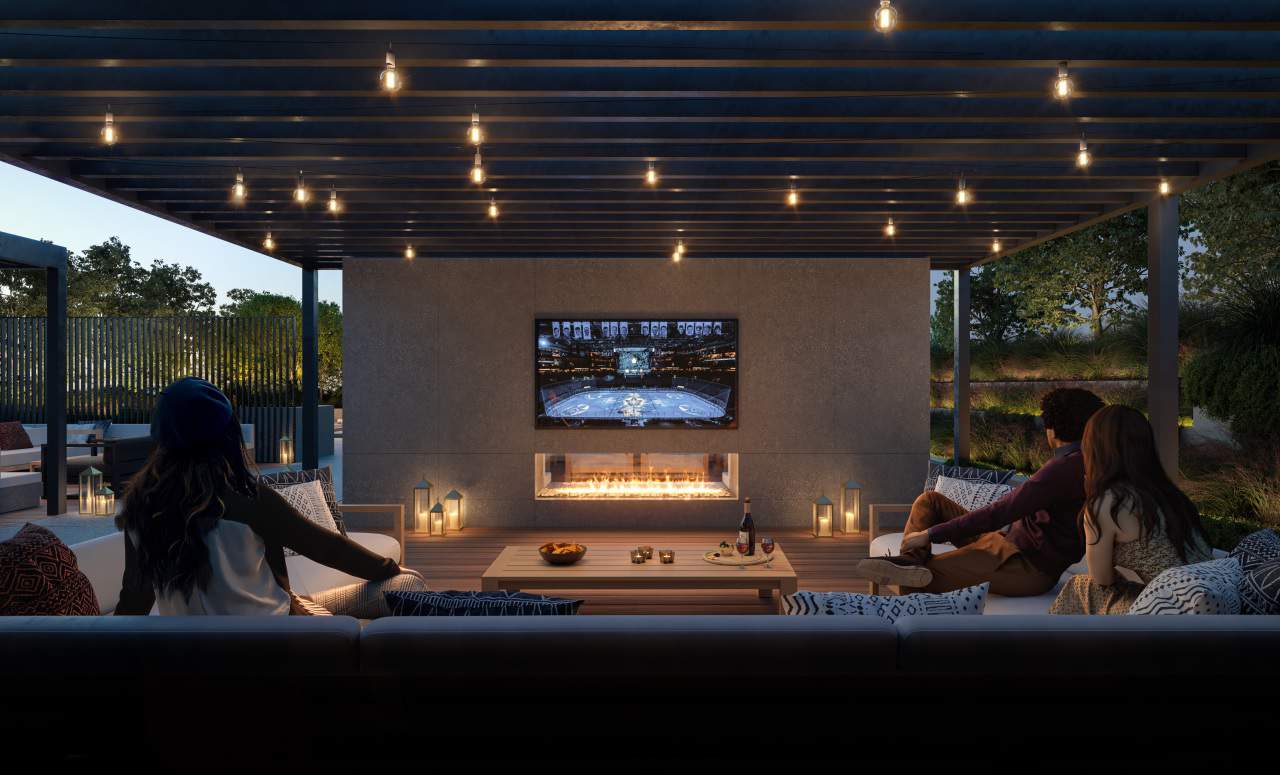
“The interiors at M6 are bold and confident, yet luxurious and warm,” says Elaine Cecconi, Founding Partner of Cecconi Simone. “We were truly inspired by the direction of the amenity package and wanted to mirror that same sense of contrast throughout all of the spaces, including the suites, with a balance of soft and bold, neutral and dark.”
Thousands of new homes in a prime area of Mississauga
When complete, M City will deliver over 6,000 residential units across eight towers in a prime and highly sought-after area of downtown Mississauga. The massive site spans 15 acres and covers a total of 4.3 million square feet, making it one of the biggest master-planned communities in the city’s history.
M6 itself is 57 storeys tall and will add 840 units that cater to different needs. The homes range from 270 sq. ft to over 1200 sq. ft, including studios, one-, two-, and three-bedroom suites, and townhouse suites.
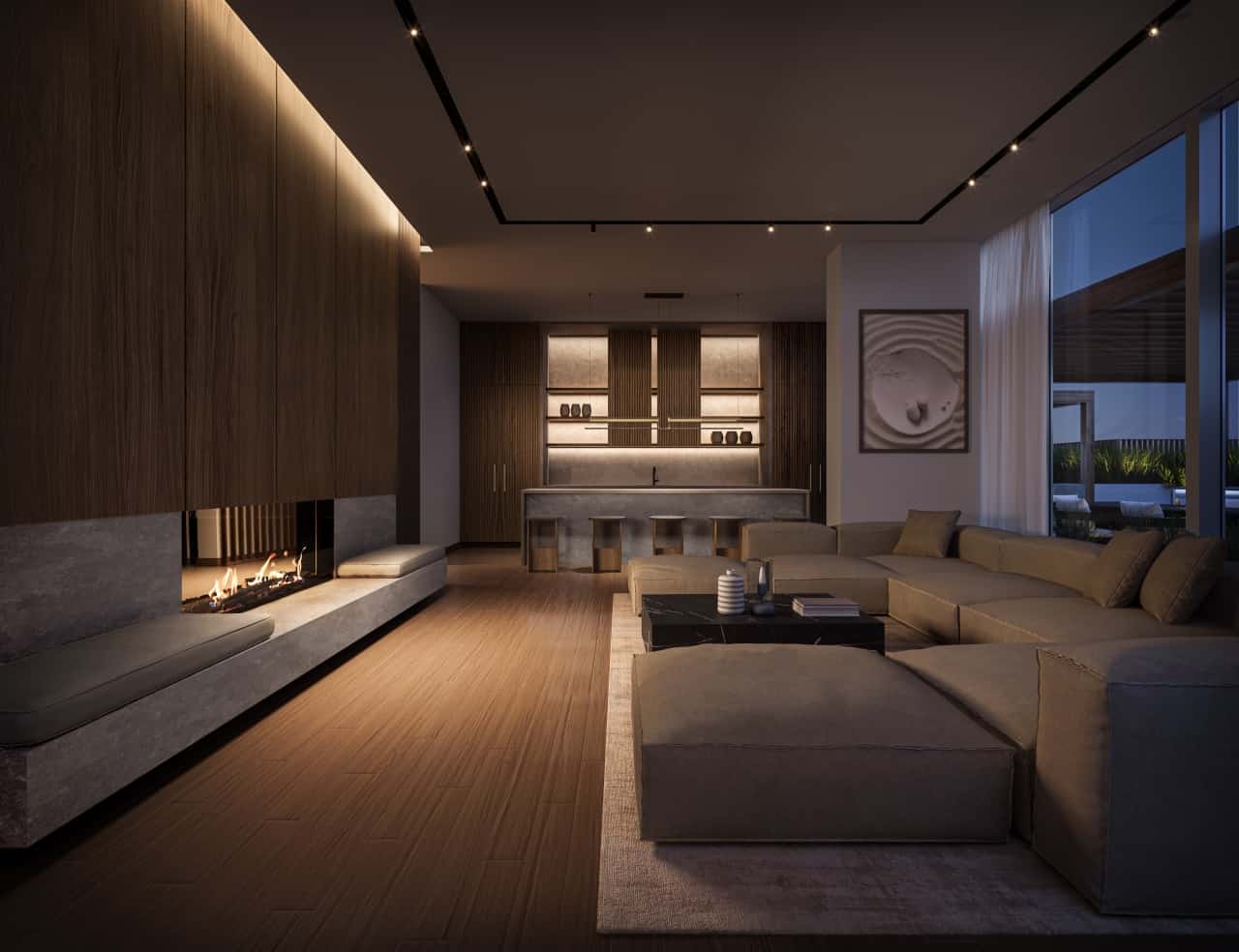
The M City community will also feature nearly 85,000 sq. ft of retail space, public art installations, and access to over two acres of parkland, including M Park and the Mary Fix multi-use trail, ensuring residents have much to enjoy without even needing to leave their community.
Resort-like amenities and community areas
Common areas at M6 will promote fitness, personal rejuvenation, and play, aiming to provide a premium hotel resort experience to the community’s residents. Various communal lounge areas are planned for the new tower, including a dining room and a social bar that are perfect for socializing and unwinding.
Activity-centric and fitness-oriented amenities include the fully outfitted fitness centre equipped with weights and cardio, spin studio, personal training studio, and cross-fit, a lap pool and hot tub, a multi-sport court for basketball and pickleball, and a roof-top running track. Additionally, residents can play and compete on the bocce ball court or improve their skills on the golf putting green.

A variety of luxurious wellness-inspired amenities will also help residents relax and feel their best, including the refined yoga room, indoor spa, sauna, and experience shower.
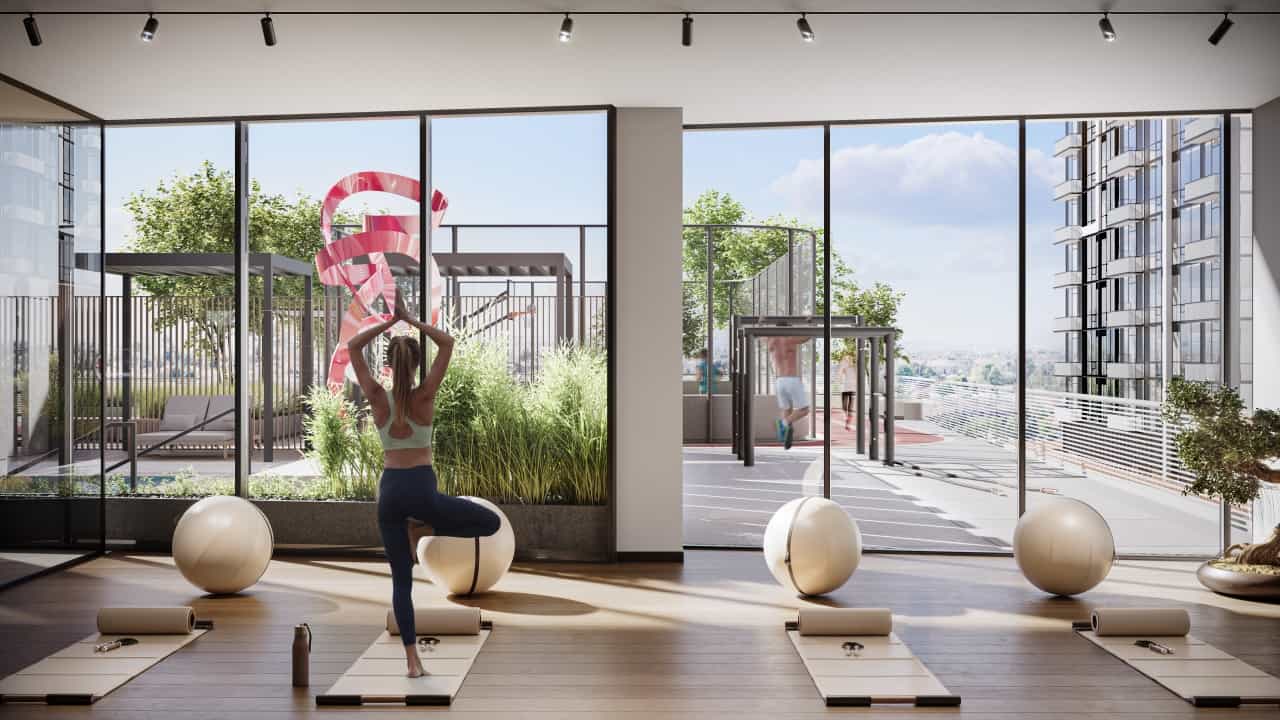
Development is well underway
With the launch of M6 as the first of the final three towers, in addition to ongoing development of M3, M4 and M5, it’s a busy and exciting time at M City.
“Our vision for M City has always been about creating a vibrant and welcoming community that’s anchored by thoughtful and inspiring design,” says Mark Reeve, Partner, Urban Capital.
“The launch of M6 comes at a particularly busy moment on site, with construction for M1 and M2 at the finish line, M3 and M4 continuing apace, and the start of construction for M5.”
Residents can get more information or register for the new M6 tower at M City’s website.
Keep up with the developing community’s latest news and updates by following M City on Instagram.
INsauga's Editorial Standards and Policies