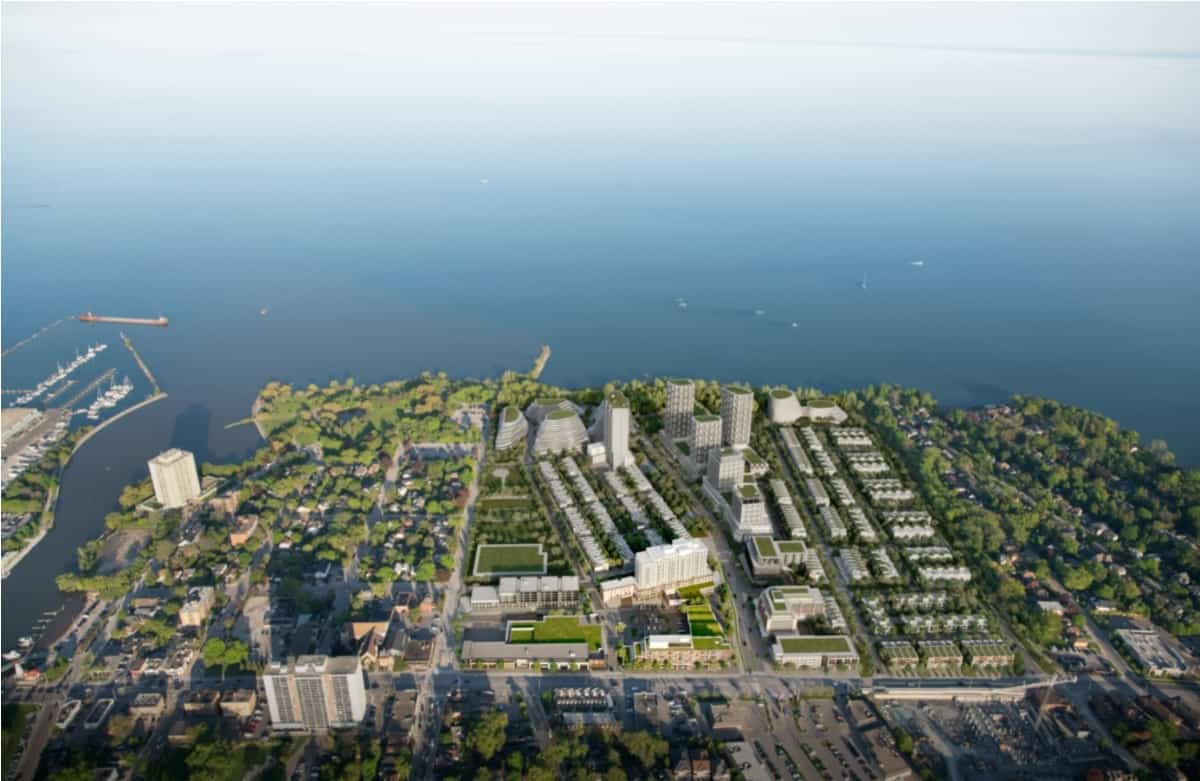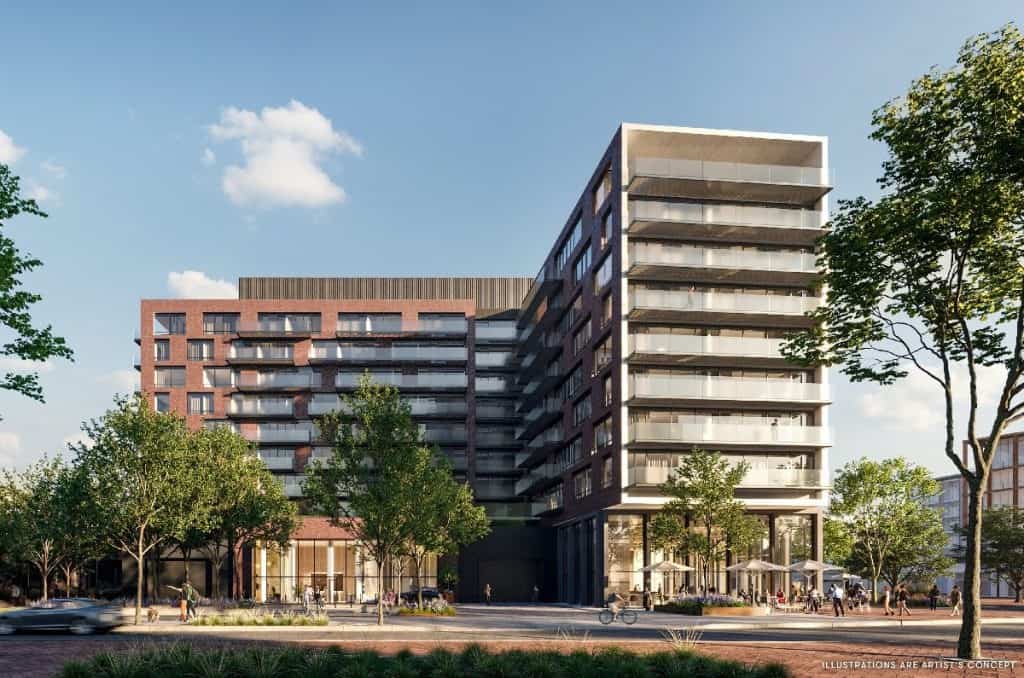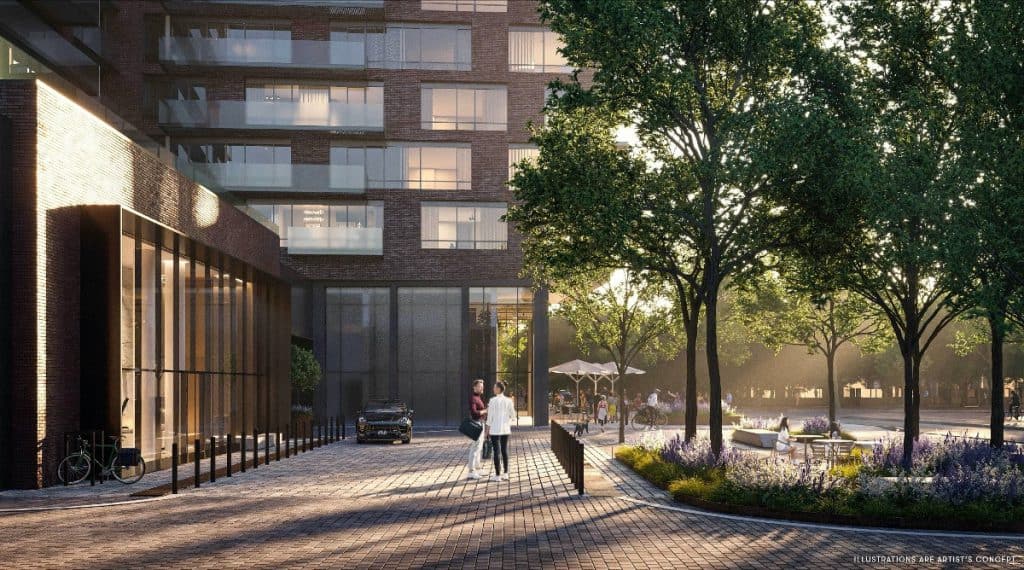3,000 new homes on 72 acres in Mississauga will transform the waterfront in Port Credit
Published October 8, 2021 at 10:48 am

Construction has begun on a major residential and business community in Port Credit that’s expected to transform Mississauga’s waterfront.
The first shovel will officially be put in the ground today for the award-winning, 72-acre master-planned Brightwater community, which when completed at Mississauga and Lakeshore Rds. will feature 3,000 new homes, 300,000 sq. ft. of commercial, restaurant, retail and office space, and 18 acres of greenspace.
Mayor Bonnie Crombie and a host of other local dignitaries will join the Port Credit West Village Partners (PCWVP), a consortium of top real estate partners comprised of Kilmer Group, DiamondCorp, Dream Unlimited and FRAM+Slokker that’s developing the project, at a lunchtime ground-breaking ceremony to officially kick off construction at the waterfront site.
At the same time, a large new grocer tenant for the Brightwater community will be announced.
Taking advantage of the natural location, developers have included a nine-acre waterfront park, a trail system and pedestrian-friendly mews and promenades as part of the large greenspace.
The Brightwater Village Square will feature outdoor seating along with various retail and restaurant options. PCWVP also said the square will be home to a number of attractions throughout the year, including local farmers’ markets, pop-up celebrations and, during the holiday season, a Christmas tree.
Officials say the Brightwater project actually began some three decades ago when the City of Mississauga started to visualize what a revitalized waterfront could look like.
After extensive community consultation, construction on “this milestone project” is now underway, they say, adding the effort is an incredible collaboration between the City, Port Credit residents, local politicians and the PCWVP.

Also part of the huge development is a nine-storey boutique condominium complex with 160 units, and 16 townhomes.
According to PCWVP, The Mason will be located at the heart of the Brightwater site and feature a “pedestrian-focused design,” linear park and tree-lined promenade that will connect residents to the main street retail corridor, the Village Square and the waterfront.
In a news release, PCWVP said The Mason’s industrial-inspired design pays homage to the history of Port Credit.
“The Mason is a special part of our story because it is located right at the heart of the 72-acre master-planned site. It is a jewel within a jewel, where the quality of life will shine,” said PCWVP chair Ken Tanenbaum. “With The Mason, we’ve continued to deliver on our vision of excellent design and keeping the community experience at the forefront of our efforts. We can’t wait to see the main street retail corridor and Village Square bustling with activity as community members experience life at Brightwater.”

As for The Mason itself, PCWVP said the building will boast a landscaped courtyard with seating. Designed by Toronto-based architects-Alliance, the new building will be located on the site of the 19th– and 20th-century Port Credit Brick Company.
The building will feature 5,000 square feet of ground-floor retail space.
“When we began our work on The Mason at Brightwater, we wanted to bring a contemporary expression of a vibrant main street Ontario experience to life while incorporating the site’s rich history as a brickyard into the design details,” Robert Cadeau, senior associate at architects-Alliance, said in a statement.
“To optimize views and light, we flipped the original orientation of the site during our process so we could offer the south-facing courtyard as part of that expression. The linear park and the pedestrian promenade function as the arteries of The Mason, which will be the vibrant heart of the entire community.”
Amenities will include a double-height party room and co-working space that will overlook the courtyard, a fitness studio with a yoga and spin room, bicycle and pet washing stations, smart parcel storage and an executive concierge.
Suites include one and two-bedroom layouts, penthouses and a selection of townhomes.
–With files from Ashley Newport
(Images courtesy of Port Credit West Village Partners)
insauga's Editorial Standards and Policies advertising






