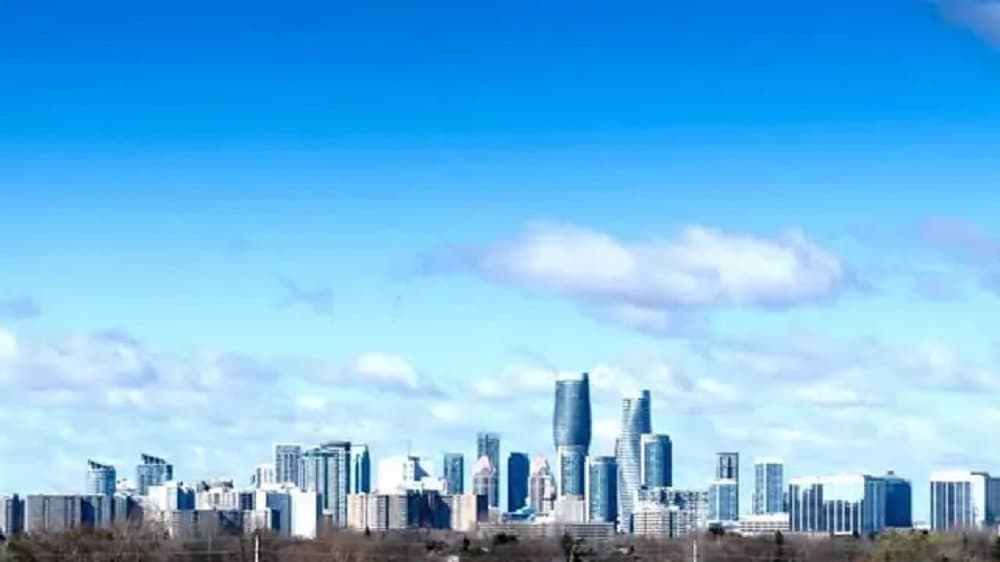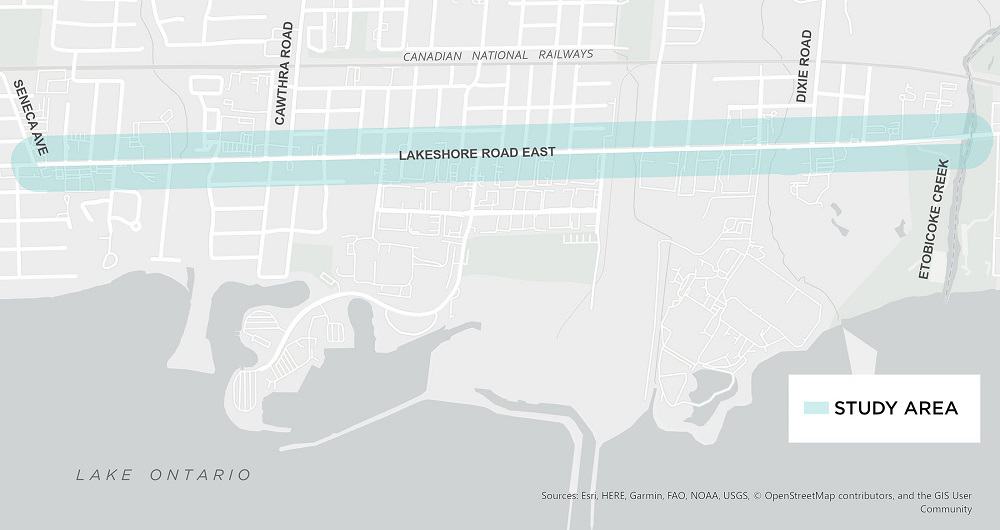Mississauga will soon have a firm plan to transform the Lakeshore East Corridor
Published November 5, 2021 at 4:07 pm

Mississauga is getting closer to determining exactly what the city’s Lakeshore East Corridor will look like in the decades to come.
City of Mississauga staff has come up with a series of draft recommendations it will present at a public information meeting on Nov. 15. The session will be part of a meeting of the City’s Planning and Development Committee.
From there, planning staff will bring final recommendations to City Council in early 2022.
The Lakeshore East Corridor Study examines urban design and policy directions to manage growth along the Lakeshore East Corridor, which includes frontage properties along Lakeshore Rd. E. from Seneca Ave. in the west to Etobicoke Creek in the east.
Although the planned Lakeview Village is located nearby, on the former Ontario Power Generation site, that development is in the midst of a separate planning application process.
“Public engagement has been an important part of the study,” the City said in a news release, noting virtual public consultation sessions were held throughout this year. “Feedback from area residents and stakeholders has been considered in the draft recommendations.”

The City’s review of the built form, density and height along the corridor began last winter.
The study is part of Mississauga’s Lakeshore Connecting Communities Master Plan, which lays out how the Lakeshore Corridor could develop over time, providing information about how the city might optimize roadways, improve transit and enhance cycling and walking connections.
“The plan builds on recent planning studies to develop a design for the Lakeshore Road corridor from building face to building face that supports all modes of transportation, connects people to places and moves goods to market. It also evaluated rapid transit alternatives east of Hurontario Street as well as extending rapid transit into the Port Credit area,” a description of the plan on the City’s website reads.
The master plan covers the area of Lakeshore Rd., between Southdown Rd. and the east city limit, and Royal Windsor Dr., between the west city limit and Southdown Rd.
According to the City, the plan aims to create “vibrant public spaces,” enhanced transit connections, enhanced connections to the developing waterfront, opportunities for local businesses, preservation of the natural environment, enhanced main street features, accessibility for residents and more.
The Nov. 15 meeting begins at 6 p.m.
Residents, business and property owners, and City staff will be at the meeting. People can participate in-person, virtually or by phone.
Advance registration is required to attend in person and/or comment virtually. Email [email protected] by Nov. 12, at 4 p.m.
Residents without internet access can participate by phone. To register, call 905-615-3200, ext. 4915 by the aforementioned date.
INsauga's Editorial Standards and PoliciesDraft recommendations of the #Lakeshore East Corridor Study will be considered in a public information meeting at Planning & Development Committee on Monday, Nov. 15 at 6 pm. The study looks at policy directions to manage growth along the Lakeshore East . https://t.co/XbAqCNrVtm pic.twitter.com/cGaYb1thCd
— City of Mississauga (@citymississauga) November 5, 2021









