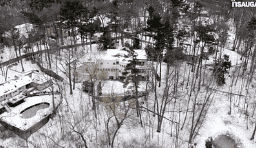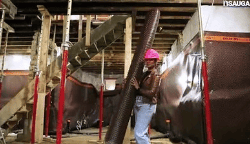Massive two-tower proposal in Hamilton coming under review
Published March 7, 2023 at 4:29 pm

A construction firm whose two-tower proposal includes the potential second-tallest building in Hamilton contends that it honours the spirit of the city’s downtown secondary plan, if not to the absolute letter.
Later this week, the city’s design review panel will examine a proposal from DiCenzo Homes, and partnership with Graziani and Corazza Architects, that calls for building over 750 dwellings in a space at 117 Jackson St. E., at Catharine St. S., in the downtown core. The proposal notes the two towers would each be well within a half-kilometre of the Hamilton GO Centre and presumptive stops along the Hamilton LRT. The buildings would be very close to the tallest building in Hamilton, 43-storeys, 127-metres-high Landmark Place. (The dwellings are referred to as apartments in the report.)
Under the proposal, one 39-storey tower would rise to a total height of 126.47 m, and the sister tower would be 30 storeys. Both would be on top of a three-storey podium that include retail. For that go forward, the city would need to pass a site-specific amendment since one building is more than 30 storeys.
Another design principle in Hamilton, under the city’s downtown secondary plan (DHSP), is that maximum building heights in the downtown core “shall be no greater than the height at the top of the (Niagara) Escarpment.” The idea behind that is that views looking north from the Escarpment, or south from the waterfront, should not be blotted out by highrises.
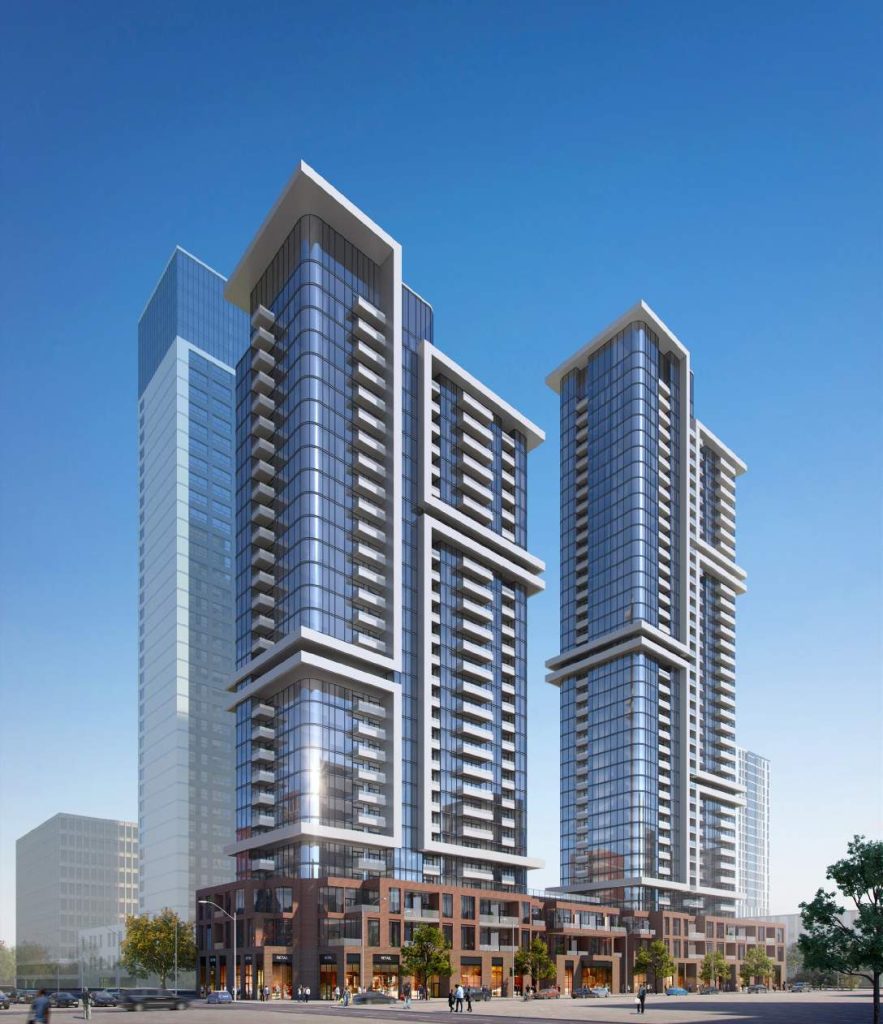
Within the urban design report posted at hamilton.ca, the contention is that views will not be affected. A visual impact assessment, or VIA, is included in the report.
“In our opinion, the intent of this policy is to protect views to the Escarpment from significant locations and along view corridors identified in the (DHSP),” it says. “Based on the findings of the VIA prepared… the proposed development will not impact views to the Escarpment from significant locations and along identifi ed view corridors. Further, the proposed development is in proximity to high-rise
buildings that either exist, are under construction, or are proposed that are greater in height than the Escarpment.”
Examples of the latter include aforementioned Landmark Place and the 75 James St. condo tower. The latter is to be built on the geographic footprint of the soon-to-be-demolished City Centre mall, which closed at the end of 2022.
One before-and-after rendering from the VIA is taken from the vantage of Sam Lawrence Park. It posits that the towers would be at the same point on the horizon as Landmark place.
“The proposed view demonstrates that the proposed towers will fit within the existing context and add interest to the evolving skyline. The architectural expression will provide an added style to the built form context,” the report reads.
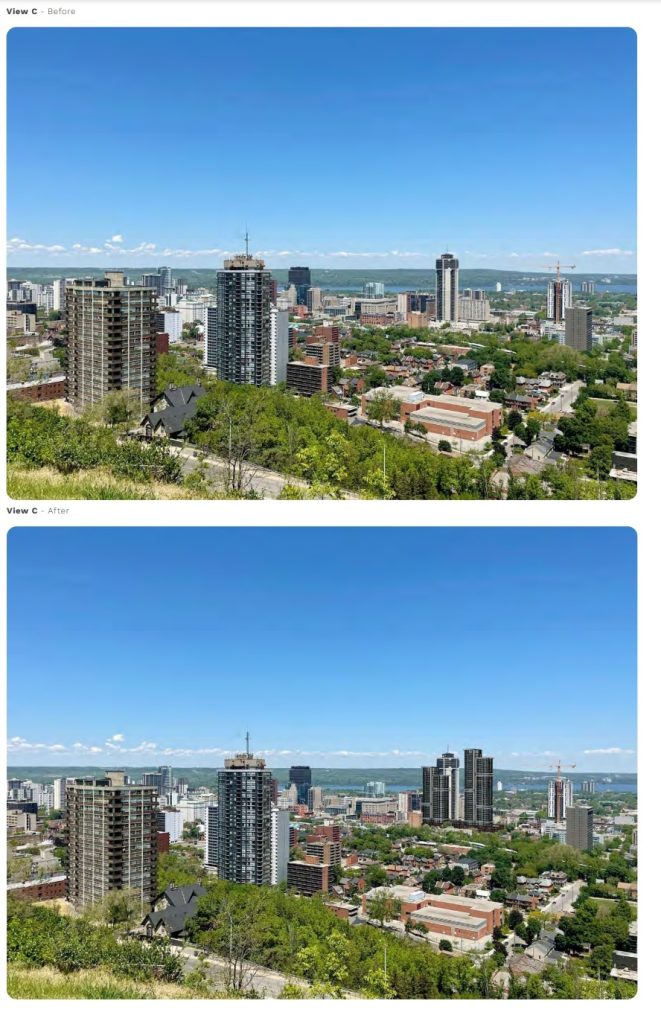
Close to transit hubs
The site is presently a surface parking lot. The buildout is expected to begin in 2028. The towers would close to the GO Centre on Hunter St. E., as well as the Mary, James, and Wellington stops along the forthcoming light-rail transit line.
Adding the dwellings is forecast to generate approximately 192 and 239 new vehicle trips during the a.m. and p.m. peak hours, the report says.
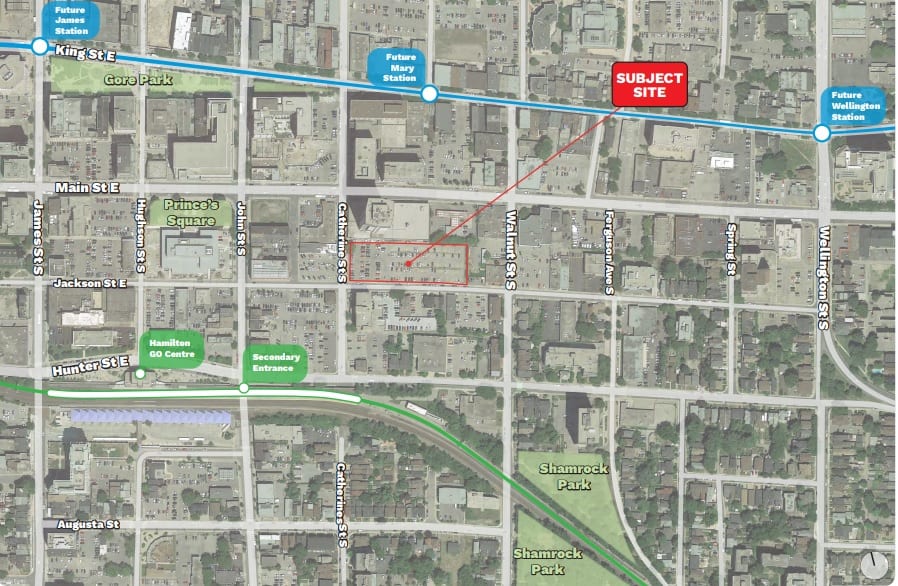
A debate over how Hamilton — as a climate change-affected city of 785,000 people whose earthly assets include the biodiversity of the Escarpment, as well as prime farmland — should grow has picked up in pace and pitch over the last few years. The previous city council pushed for gentle density in order to alleviate a protracted housing shortage. The province, since last fall, has nixed an urban boundary freeze, opened Greenbelt lands to development and is also pushing the Bill 23 development legislation. The latter has municipalities particularly on edge.
The elected leadership of the city, which is situated on traditional territories of the Erie, Neutral, Huron-Wendat, Haudenosaunee and Mississaugas, recently said it would “seek to meet” a provincial pledge to add 47,000 homes in the city within its preferred urban boundary. Minister of Municipal Affairs and Housing Steve Clark, of the Premier Doug Ford-led Ontario PC Party government, has been trying to get single-tier municipalities to sign a pledge to meet housing targets set by the province.
A recent report that a registered planner wrote for The Alliance for a Liveable Ontario claims there is room to add 87,600 new dwellings within the urban boundary. There is room for about 22,000 more homes on greenfields that are not part of Ontario’s Greenbelt land swap.
The Ontario PCs say they want to build 1.5 new million homes within Southern Ontario’s Greater Golden Horseshoe. Municipal politicians, environmental justice groups, and Indigenous leaders have charged that Ontario’s plan leaves too much up to the private sector, lacks sensitivity to environment issues, and was undertaken without Indigenous consultation.
The aforementioned report also said Greater Golden Horseshoe communities already had space for 2 million new homes, based on plans that each municipality was required to submit to the province in 2019.
In any event, the Jackson St. towers proposal will be discussed at 1:30 p.m. on Thursday (March 9) over Webex.
The 88-page urban design report for the 117 Jackson E. towers proposal is available at hamilton.ca, and the downtown secondary plan is also available on the city’s site.
(Images: DiCenzo Homes, Graziani and Corazza Architects, City of Hamilton.)
insauga's Editorial Standards and Policies advertising



