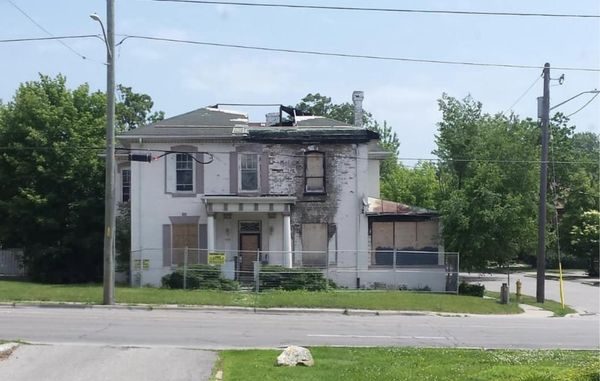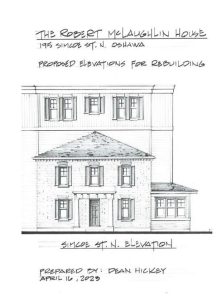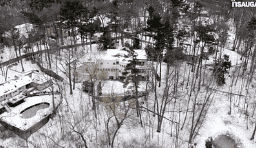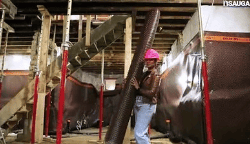Historic Robert McLaughlin House in Oshawa saved from wrecking ball – for now
Published May 30, 2023 at 10:32 am

The Robert McLaughlin House, the former home of the father of Oshawa icon and GM Canada founder Col. Robert ‘Sam’ McLaughlin, has been through a lot in the past five years but earned itself a bit of a reprieve May 17 when an application to demolish the rapidly deteriorating structure was denied.
In 2018 the house suffered severe damage when a man who had barricaded himself inside from police, set it on fire. Earlier this year the walls witnessed a murder and double stabbing next door. And in between the 136 year-old home suffered “rot by neglect” as property owner Nantuck Investments sought approval to have the house demolished to make way for a new development.
That application arrived before Heritage Oshawa a couple of weeks ago and was given the thumbs down, with just one member voting in favour.
The house was built in 1887 in the ‘Classical Revival’ style and was the residence of senior McLaughlin, his third wife Eleanor and their servant Elizabeth Welles between 1901 and 1919. It was one of four homes McLaughlin lived in and the only one still standing.
Former Oshawa Mayor RH James lived there for a time as well and the house was converted to professional offices in the 1960s.
Nantuck Investments submitted the demolition application in March and initially promised to preserve the front façade before subsequently amending that statement, with Nantuck representative Gagan Hajatri saying the fire damage would make it “unfeasible” to preserve the entire façade.
Nantuck wants to rebuild with two commercial units and six residential units.
Freelance writer Dean Hickey, who has eloquently chronicled the state of Oshawa’s homeless and profiled prominent residents like Louise Parkes the late John Aker, submitted renderings to Heritage Oshawa of what he considered a “more suitable” rebuilt and preserved 195 Simcoe St. N than suggested by Nantuck Investments, as well as a story he wrote in 2021 as background.
“It is my belief the entire structure, old and new, should blend as one. The mixture of modernist elements with the 19th century character of the original building is unsightly and will diminish any attempts at heritage conservation.”

Heritage Oshawa also heard from Oshawa senior planner Connor Leherbauer.
The application will now go before the Economic and Development Services Committee while Heritage Oshawa and supporters of the home wait for a decision from the Ontario Lands Tribunal on the property’s fate.
insauga's Editorial Standards and Policies advertising






