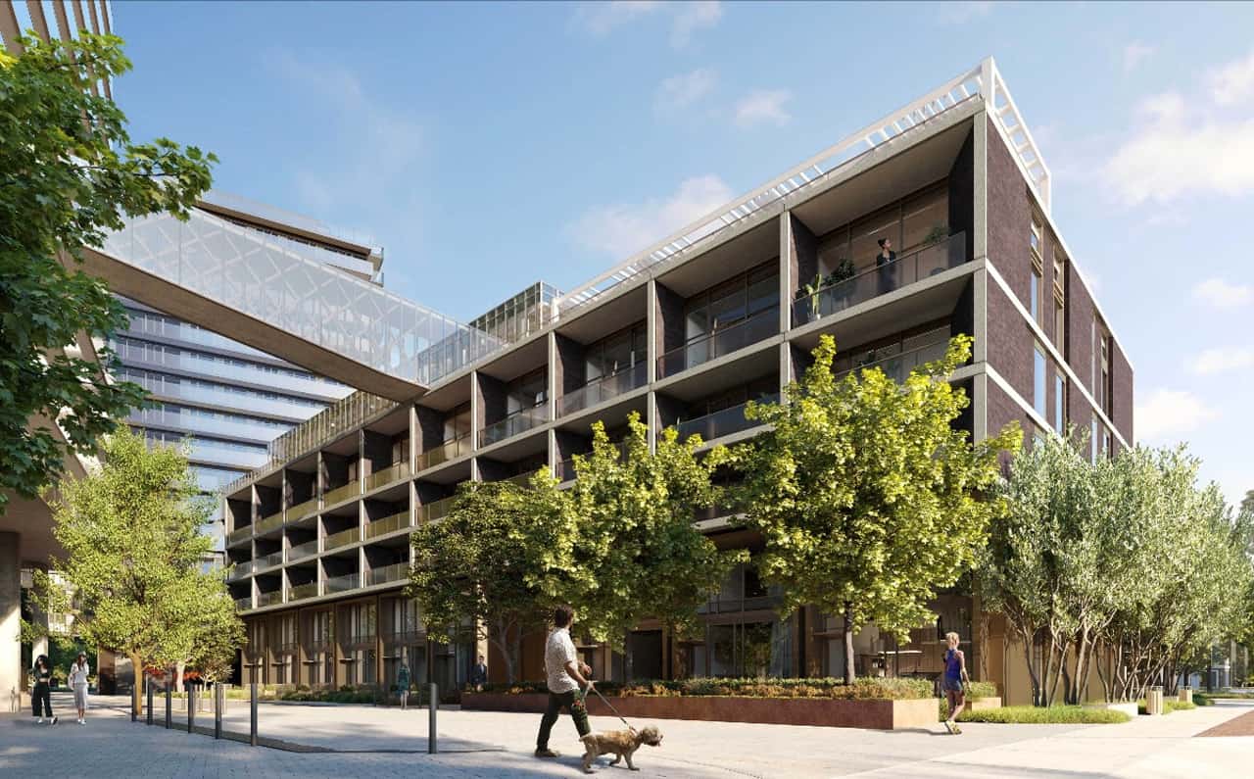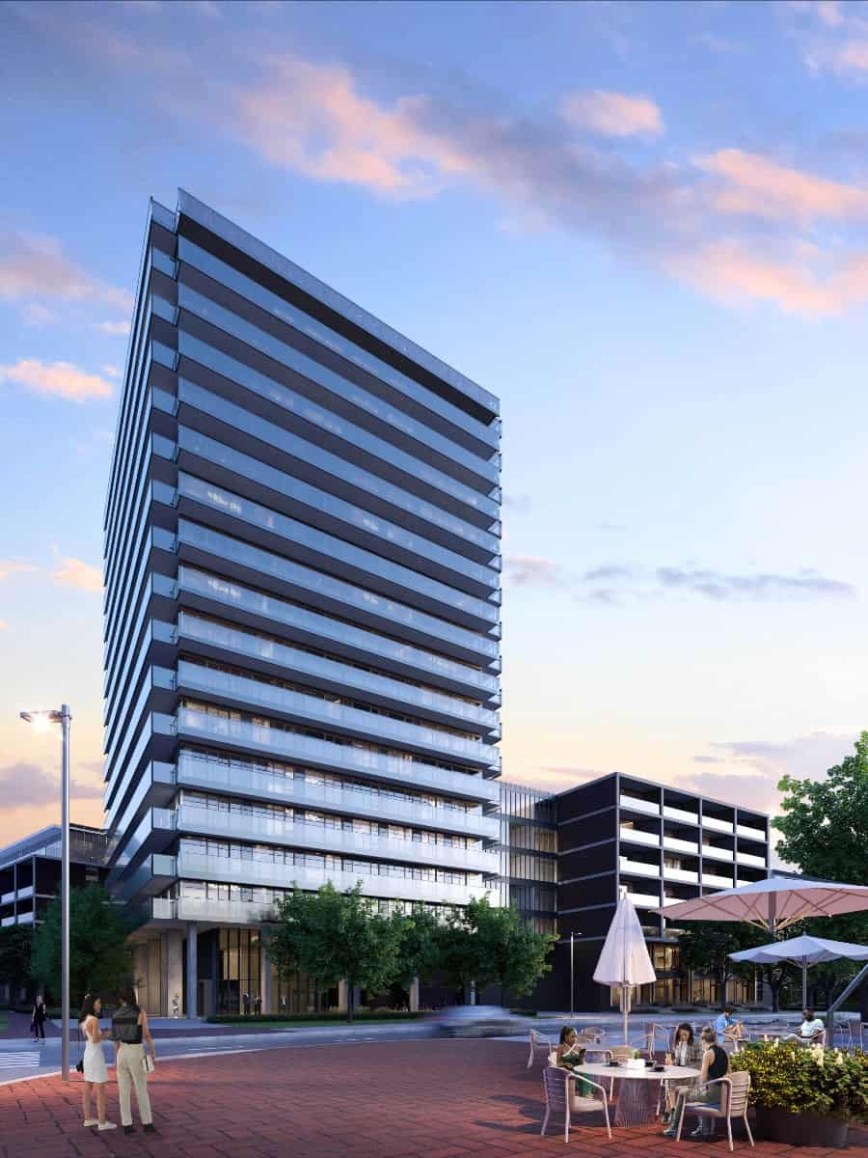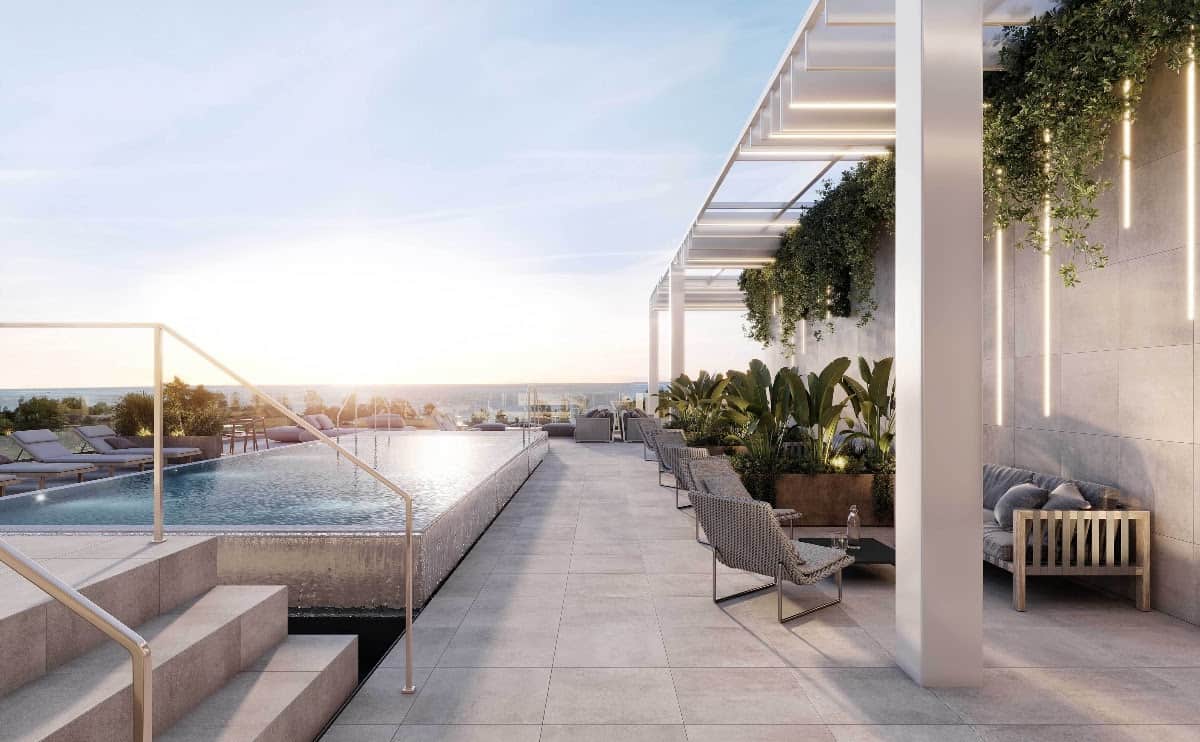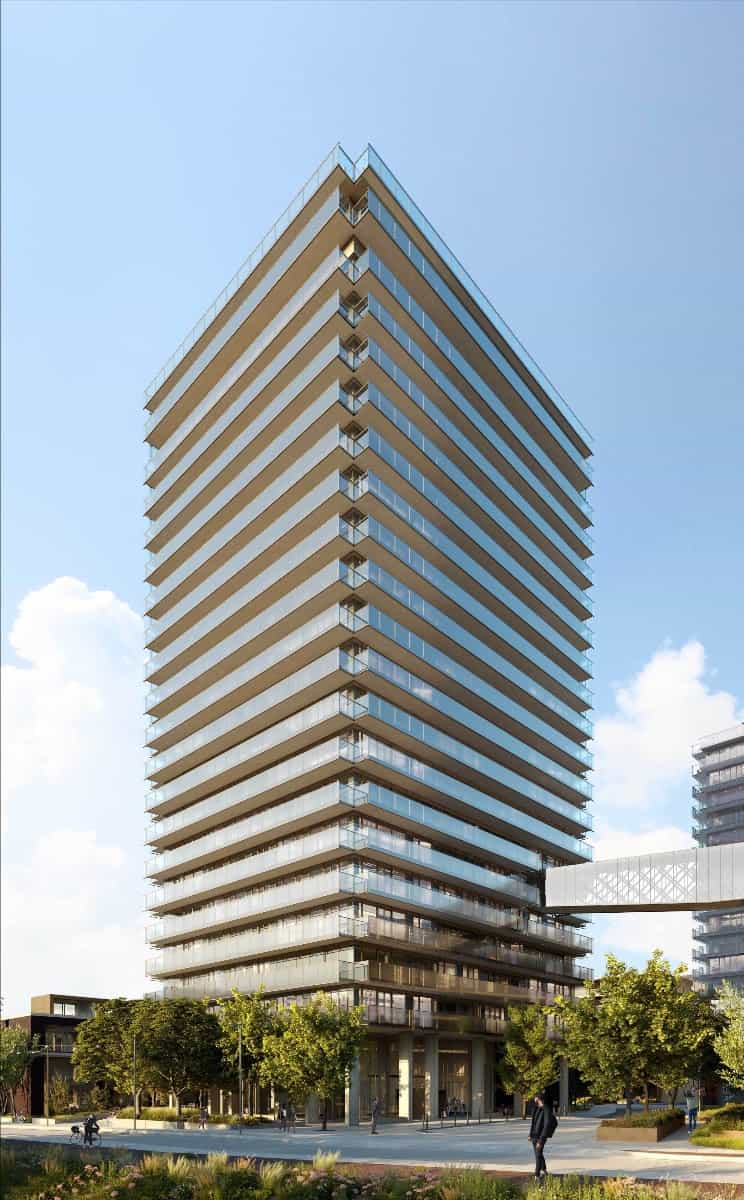Glass bridges will connect high-rise buildings at major Mississauga development
Published June 13, 2022 at 1:16 pm

A unique concept will soon take shape along Mississauga’s waterfront at one of the city’s major developments.
As part of the Brightwater project at Lakeshore Rd. and Mississauga Rd., the Bridge House series will see three high-rise buildings connected through glass bridges that planners hope will provide an iconic new look to the community.
Designed by architectsAlliance, Bridge House North, Bridge House South and Bridge House East will feature two main towers standing at 15-storeys and 19-storeys that will come together in a hotel-inspired amenity deck located on the sixth floor of one of the towers. This deck will feature a rooftop swim spa with barbecue, seating and a dining area that will overlook a promenade, park and Lake Ontario. The most striking feature, planners believe, will be two glass pedestrian bridges that will allow residents to move freely between the buildings to share the amenities, which will also include a sauna, fitness centre with stretch room, and co-working space.
“Bridge House’s design intentionally places the building around a large, landscaped courtyard with stretches of green space and trees, and a variety of seating and different activations,” according to information supplied by Brightwater. “Open sightlines throughout the block and cut-aways up the tower facades replicate the sentiment of a ship’s bridge where views are provided from every angle. On the south side, residents can connect easily to a pedestrian mews to walk north to the Village Square or head south to the waterfront, all just steps away from their door. An additional east-west pedestrian connection weaves through the site, leading to a new city park space.”
The 72-acrs Bridgewater community is currently rising up on the land that was previously long left dormant on the Mississauga’s waterfront after its early usage as an oil refinery.
The project is being developed by the Port Credit West Village Partners, a consortium comprised of Kilmer Group, DiamondCorp, Dream Unlimited and FRAM + Slokker.
When completed, the Bridge House towers will be cladded in glass and be situated in the middle of the development as a focal points and incorporate other design elements that touch on Port Credit’s history with themes of water a sailing.
“Inspired by the history and legacy of Port Credit as an important trading post town, we wanted this next phase to be a testament to the social connectivity found in Port Credit’s waterfront village. Our intention with Bridge House is to provide as many social and physical connections between the waterfront and the vibrant retail village through the building’s design and prioritize opportunities for residents to meet and interact with their neighbours,” said Christina Giannone, Vice-President, Planning and Development, Port Credit West Village Partners.



INsauga's Editorial Standards and Policies









