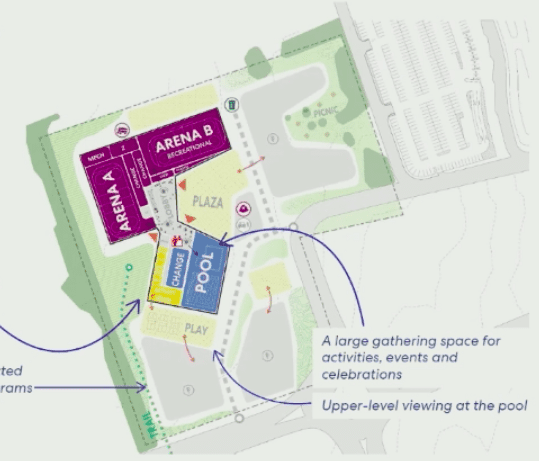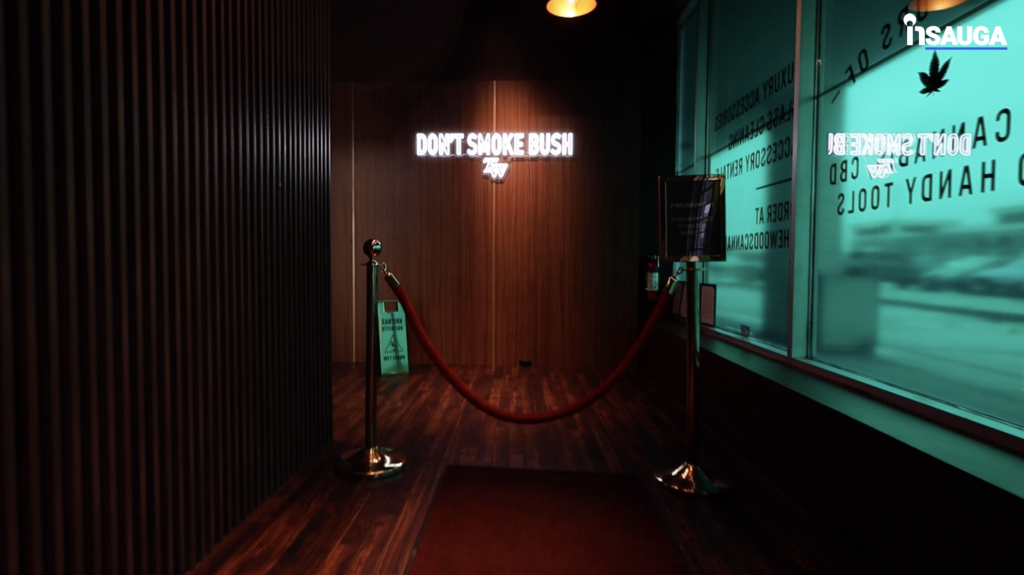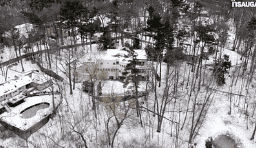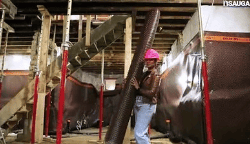Final design of Whitby Sports Complex in Brooklin approved
Published March 8, 2022 at 2:19 pm

Town Council unanimously approved the final design of the Whitby Sports Complex set to begin construction in Brooklin next spring.
The Whitby Sports Complex has been in the works since the spring of 2020 when the Town launched the project after their Culture, Parks, Recreation and Open Space Strategic Master Plan identified the need of a new facility informed by community feedback.
Over the ensuing months, the Town undertook community engagements, such as the 2020 Community Survey which identified “strong positive feelings” among Whitby residents regarding sport and recreation facilities.
The Town then crafted a design plan while identifying which amenities the new facility should offer.
ConnectWhitby public engagement session in March 2021 followed, which brought in more than 2,700 residents and 9,000 page visitors to share their opinions on what a new Complex should contain.
This session resulted in one of the Town’s largest community feedback results and found 80 per cent of respondents strongly agreed that sport facilities were a key contributor to the quality of life in Whitby.
The three most popular amenities identified in the public session were; outdoor areas, gymnasiums, and aquatic facilities. Respondents felt that the Complex should accommodate space to play, for community events and to socialize as their most important priorities.
After this feedback was collected the Town added two lanes and a second-floor viewing area to the pool, a double-sized gymnasium and new space for outdoor activities like skating. These alterations better aligned the Complex design to residents’ favoured desire for an open “Active Plaza” design.

The Whitby Sports Complex will now feature;
- an aquatic centre, featuring a ten-lane pool, second-floor viewing area and a seperate lounge pool, set to be the largest pool in Durham Region
- the double gymnasium with a three-lane walking track,
- an arena with two ice pads (85′ and 190′ respectively)
- “flexible” spaces for community events, meeting and cultural/arts activities, and
- a cycling pump track,
- a skatepark,
- pickleball, tennis and basketball courts,
- a multi-use sports field
- a playground, and
- a water play area
In addition to community amenity desires, the Whitby Sports Complex was designed to follow the Town’s environmental sustainability goals.
Aiming for Environmental Design LEED Gold and Zero Carbon Building (ZCB) Certifications, the complex was designed to be carbon-neutral and will eliminated fossil fuel use for heating, use renewable energy sources and avoid the use of pollutant refrigerants.
Whitby’s push for more recreation facilities and parks comes as the town’s population is set to increase by 40 per cent over the coming decade.
The Whitby Sports Complex will begin construction on Baldwin Street South, just south of the intersection with Highway 407 next spring ahead of its projected opening in 2025.
insauga's Editorial Standards and Policies advertising





