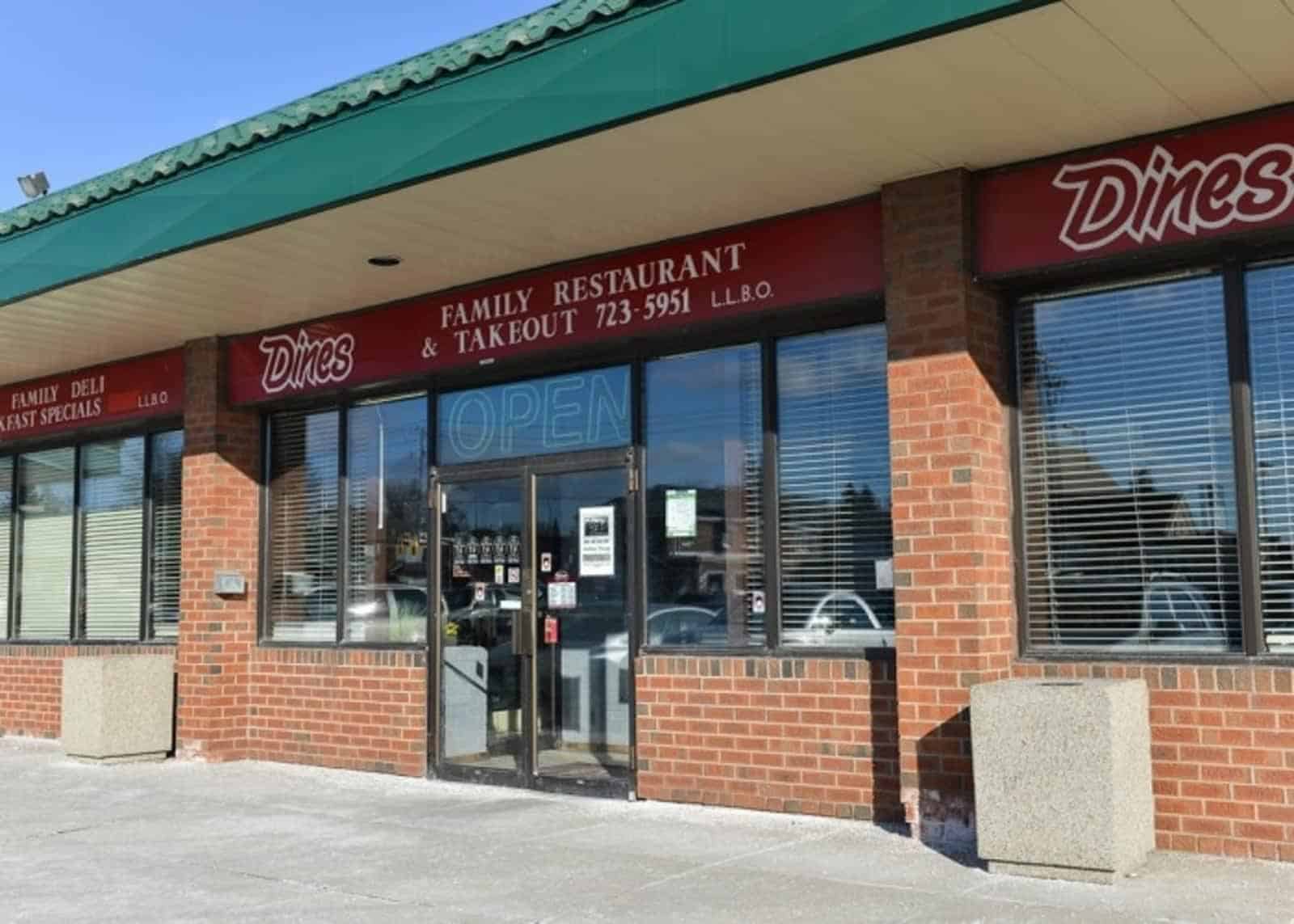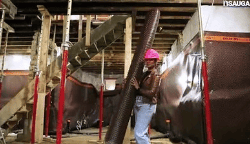Dines Plaza high-rise project in Oshawa in the public spotlight
Published January 11, 2022 at 11:19 am

“Over-building,” lack of parking, infrastructure overload, lack of prompt fire services, overcrowded neighbourhood schools; Oshawa’s Development Services Committee members heard all that and more about the proposal to tear down an iconic strip plaza west of downtown and put up three condominium towers, including one soaring twenty storeys.
Michael Fry of D.G. Biddle & Associates, the consulting engineering and consulting company tasked with building the 245-unit project at the corner of King Street and Gibbons Avenue – directly across the street from the Oshawa Centre – had the job of handling the queries from public delegates and councillors alike Monday evening.
The overwhelming view from the public delegates was that the Dines Plaza project at 400 King Street West was too much for that corner, with one local resident warning council they would be “negligent” if they approved the project without addressing fire safety response times to the area.
“If you approve this without addressing the fire service limitations the next death will be on you,” Dawn Bonchek told committee members, adding that the surrounding residential neighbourhood “cannot handle the infrastructure.”
Dr. Crystal Bradshaw, who operates a chiropractor clinic right across the street from the north side of the project, believes the lack of sufficient parking will be a problem that could impact her business, with 456 spots required but just 339 spots proposed – some of it underground and some contained in an above-ground parking garage.
“Where will all these people park their vehicles?”
She did acknowledge, however, upon questioning from Councillor Derek Giberson, that having 500 or so new upscale neighbours might have a positive impact on a chiropractor business.

The project will include an eight-storey podium along King Street and Gibbons Street frontages, a three- and four-storey building façade adjacent to the Bond Street frontage, and a twenty-storey mixed-use building including residential apartments and townhouses and commercial retail uses at ground level.
There will be rooftop amenity space above the four-floor building and a ‘green’ roof above the eight-floor apartment.
The density of the project is more than double what is allowed in the area, prompting the developers to request an Official Plan amendment and zoning by-law change that would consider the project as part of “downtown,” despite being at least a kilometre to the west.
After questioning from Councillor Rosemary McConkey, Fry insisted the request was just to justify the increased density and not to take advantage of the development charge exempt status of many downtown properties.
Perhaps not completely convinced, McConkey asked, “Can I get that in writing?” prompting Kerr to say the issue would be addressed further in the process.
The plaza, which will be torn down to make way for the project if approved, currently has eight units, including Déjà vu Discs, a Mary Browns Chicken franchise and plaza owner Dines, a family restaurant that has been dishing out steak-on-a-kaisers since 1964.
It is unknown if any of the existing tenants will be offered commercial space in the proposed project.
The proposal was referred back to Development Services staff for “further review.”
insauga's Editorial Standards and Policies advertising





