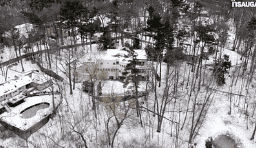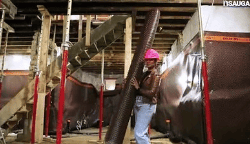Residential towers with 985 units proposed to replace Brampton shopping centre
Published February 7, 2023 at 11:54 am
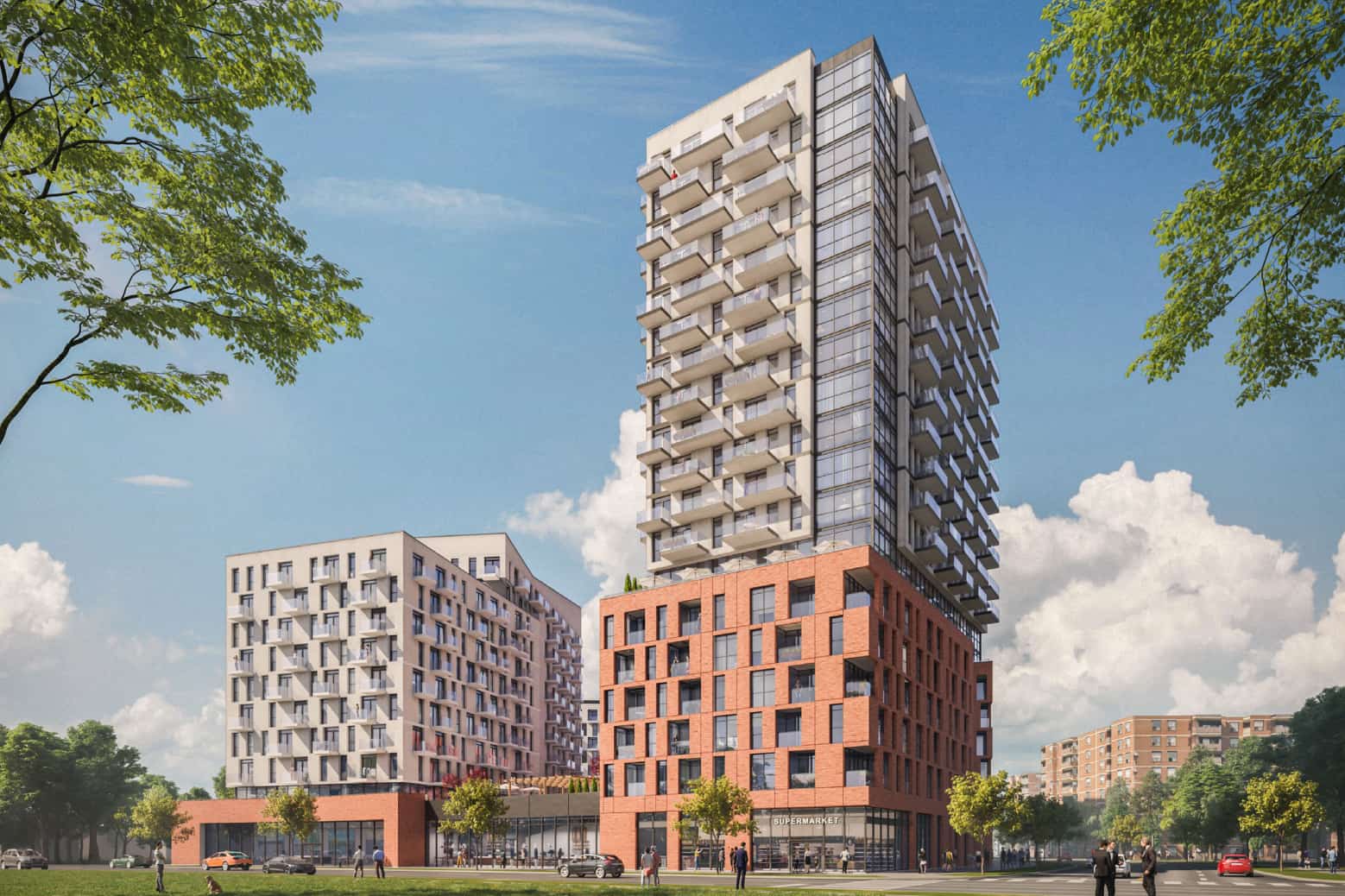
A shopping centre in Brampton may be demolished for residential towers.
A proposal to redevelop 700 Balmoral Dr. in Brampton and demolish Southgate Shopping Centre has come from Humphries Planning Group Inc. on behalf of Anclare Holdings (property owner), according to a submission to the City of Brampton.
A No Frills occupies a large portion of the shopping centre with small retail and other personal and professional services in the smaller units. A Scotiabank, medical centre, drug store and restaurant are among the other tenants.
But the developers plan to keep the No Frills at the site. The plan is to construct the towers in two phases so the anchor tenant— No Frills grocery store — will remain in its current location until Phase 1 is completed at which time it will be re-located within the large format retail space.
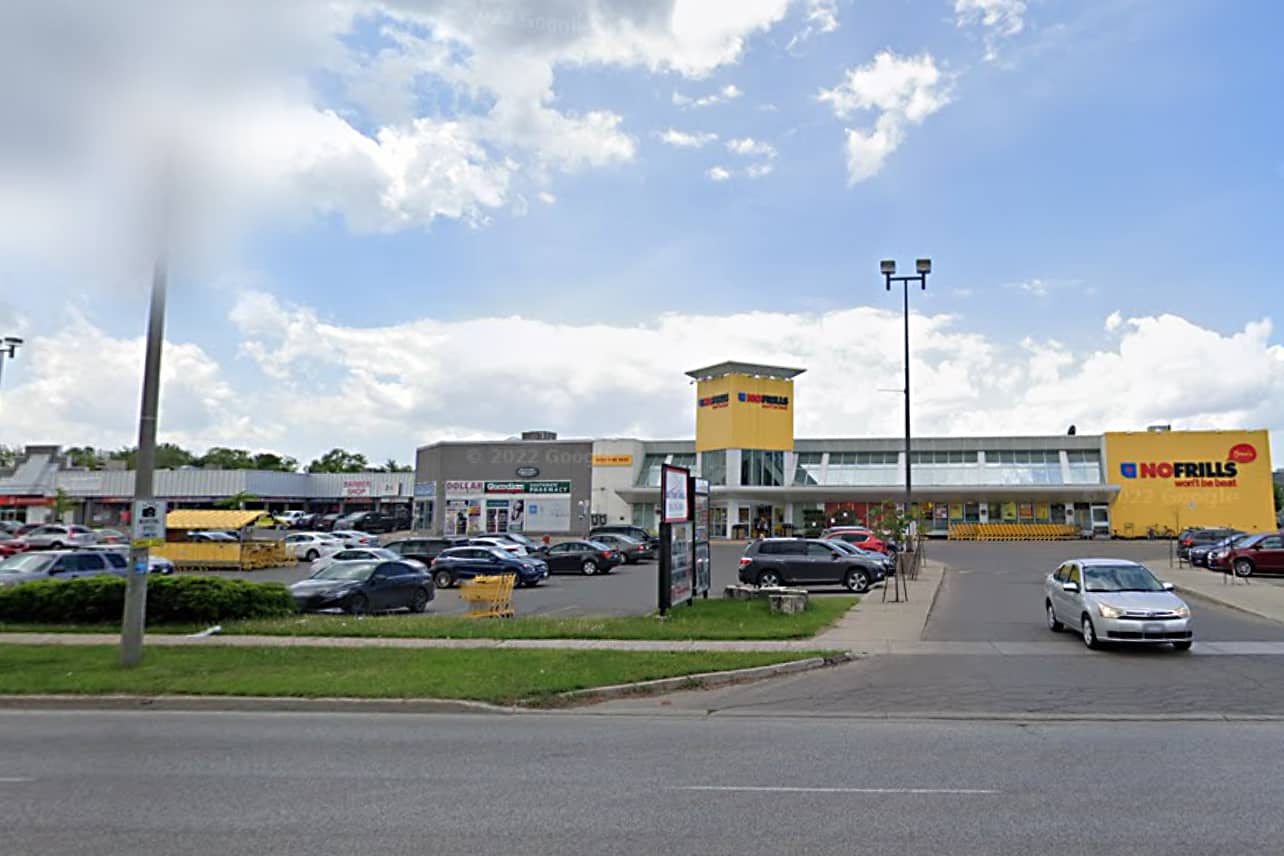
Southgate Shopping Centre has a No Frills as the anchor tenant. Photo via Google Maps
The No Frills would be on the ground floor of the proposed residential development.
The application proposes five towers of five, 10, 12, 18 and 20 storeys on two podium buildings. The two taller towers will be on Eastbourne Drive with the 20-storey building located at the corner of Balmoral and Eastbourne Drives.
The proposed development would have 985 residential units — 294 one-bedroom units, 450 one-bedroom plus den units, and 238 two-bedroom units.
There are 1,420 parking spaces proposed.
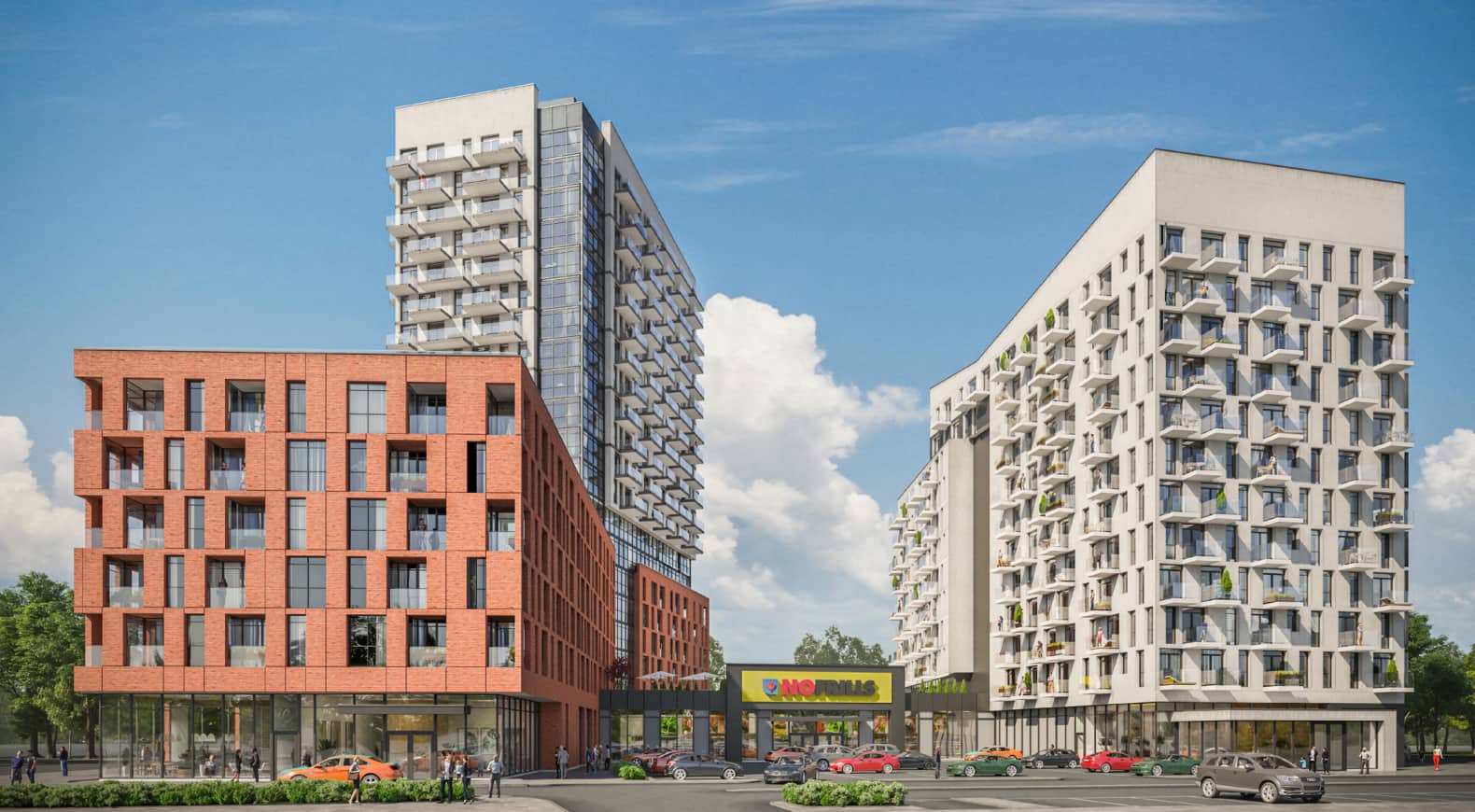
Overall, the development proposes approximately 31,851 square metres of residential, 6,858.2 square metres of commercial space, and 996.1 square metres of ground floor retail.
Humphries Planning Group Inc. said the development addresses the growth needs of the community.
“From an urban design perspective, the proposed development is appropriate and is consistent with the city’s urban design guidelines policies, including the City of Brampton and Peel Region Official Plans, which support the development of complete communities and primarily directs growth to existing settlement areas,” the report states.
The proposal is currently going through the planning process and needs an Official Plan Amendment and zoning by-law amendment to proceed.
For more information on the project, see the City of Brampton planning page.
insauga's Editorial Standards and Policies advertising



