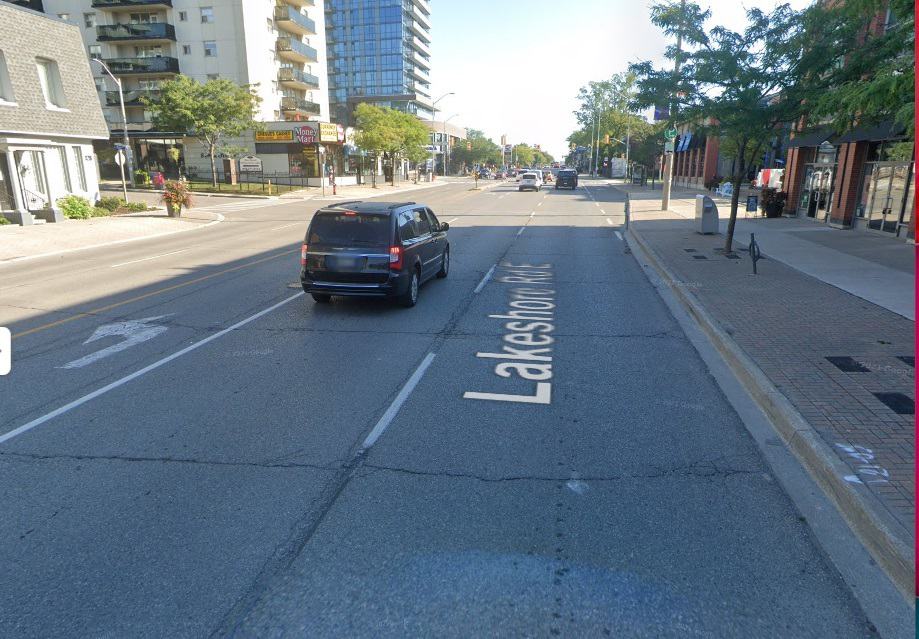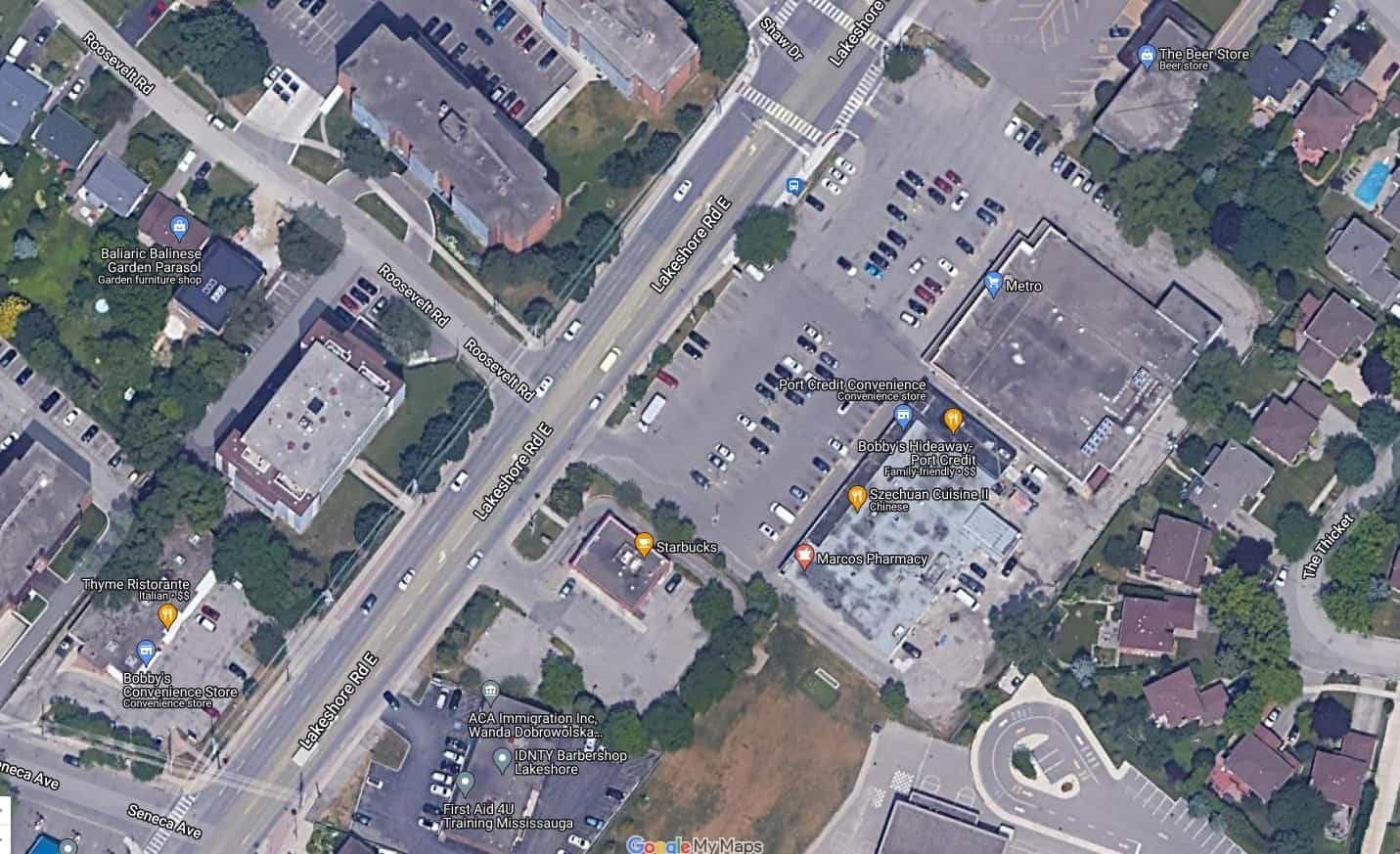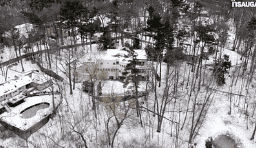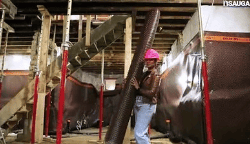Council to decide what one of Mississauga’s busiest areas will look like down the road
Published April 5, 2022 at 3:15 pm

Mississauga City council will decide tomorrow (April 6) what the Lakeshore Rd. E. corridor in the south end of the city will look like in the years to come.
The busy waterfront route could look much different in the future if councillors give the green light to a staff plan that would double the maximum allowed height of buildings along Lakeshore Rd. E. from four storeys to eight storeys.
Before council votes on the proposal tomorrow, it will hear several deputations on the matter from, among others, an area resident and the Lakeview Ratepayers Association.
Included in planning staff’s recommendation is a series of proposed regulations for the height and design of new developments along the Lakeshore Rd. E. corridor.
The recommendations, if approved, will become part of the Lakeshore Road East Corridor Official Plan. Among other things, they would allow new developments to double in maximum height from four to eight storeys along the portion of the major road between Seneca Ave. and Etobicoke Creek.

Aerial photo shows a portion of Lakeshore Rd. E., with Seneca Ave. located at bottom left. The proposed plan applies to the Lakeshore Rd. E. corridor from Seneca Ave. in the west to Etobicoke Creek in the east.
One stipulation, however, is a requirement that any new buildings must plan for an “appropriate transition” to nearby neighbourhoods and communities.
That means the building heights would become progressively lower as they approach smaller residential homes on neighbourhood streets.
Furthermore, staff’s plan also includes a call for some building heights of between only two and four storeys along Lakeshore Rd. E.
On the flipside, with respect to building heights, the plan would allow for developments of between 10 and 16 storeys on larger lots near Lakeshore Rd. E. and Dixie Rd.
insauga's Editorial Standards and Policies advertising





