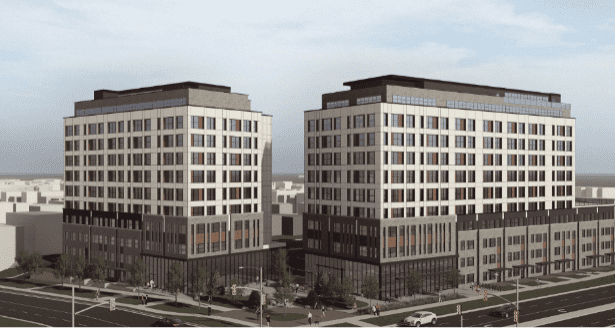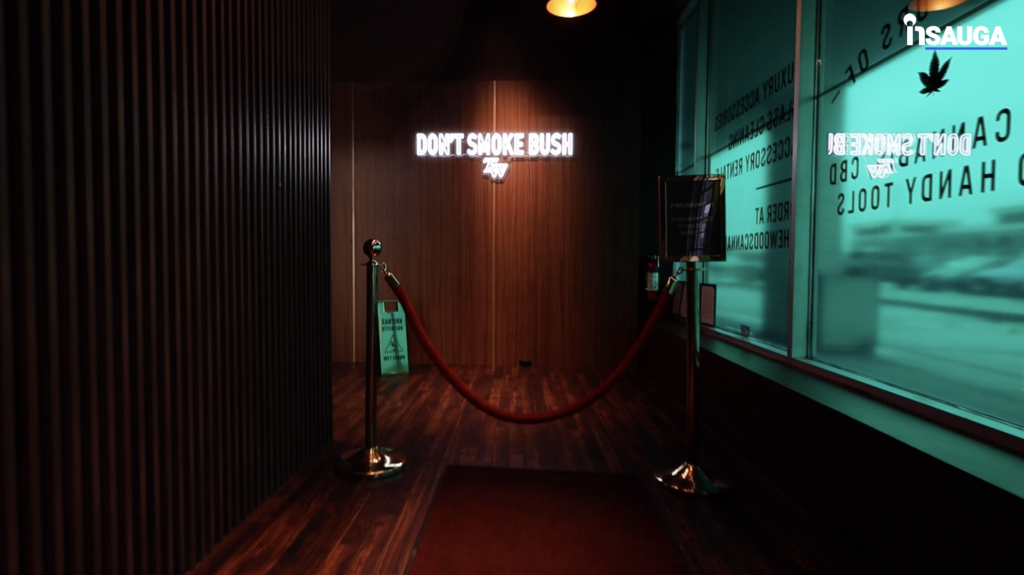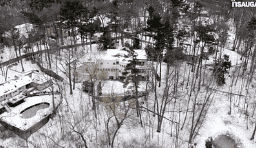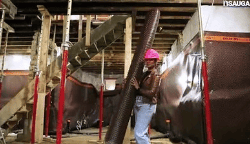Clarington looking at approving twin 11-storey towers on Highway 2 strip
Published December 6, 2021 at 1:43 pm

The commercial strip leading to Bowmanville’s downtown is about to get busier with Clarington Council expected to approve a twin 11-storey mixed use project at Green Road and Highway 2.
LARKIN+ Land Use Planners Inc. first submitted the proposal January 28 and after several tweaks to the plan and a series of open house and public meetings throughout the year have finally arrived at an application they, the public and the municipality can agree with.
The development, to be constructed in two phases, consists of two apartment buildings – each 11-storeys high – with 228 residential units in total (condominium apartments and townhouses), along with 371 square metres of commercial space on the ground floor. The two buildings will be connected through an underground parking level.
The site, which will require a re-zoning, is located at the south-west corner of Green Road and Highway 2 and is just under one hectare in size.
The first phase will front on Highway 2 and will be comprised of 137 residential units and 193 square metres of commercial space. Phase two will front on Green Road.
There were some concerns expressed to staff during the public process related to the scale of the project relative to the low-density homes to the south, issues that the applicant tried to address at the two open houses in the spring.
With Clarington now requiring all developers provide either land or a financial contribution to address affordable housing issues in the municipality, Larkin has agreed to provide $400 per unit towards the cause.
The application is on the agenda for tonight’s Planning and Development Committee meeting and is expected to be approved December 13 at Council.
insauga's Editorial Standards and Policies advertising





