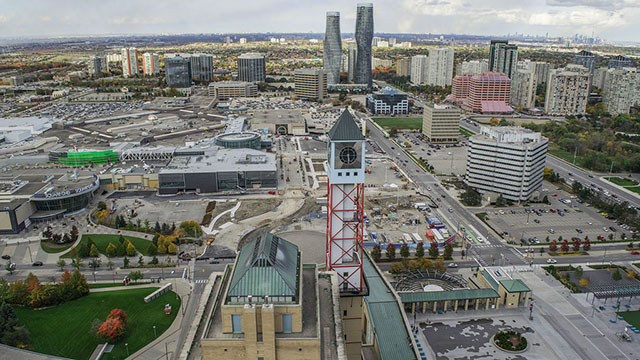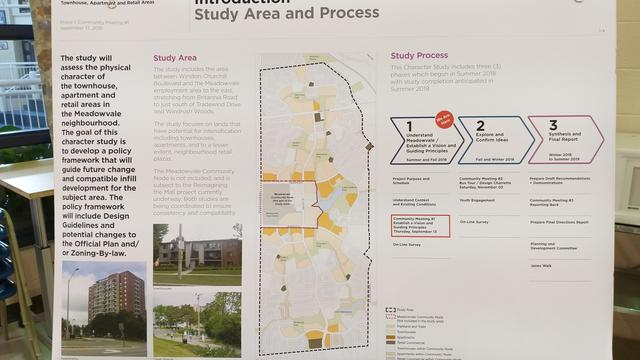Big Plans in Store For One of Mississauga’s Best Known Neighbourhoods
Published September 16, 2018 at 1:12 pm

Mississauga has some fast-growing neighbourhoods, and the future of one of them has become the subject of intense discussion.
And it might not be the neighbourhood you’re thinking of.

Aside from fast growing areas like Lakeview and Mississauga’s burgeoning downtown core, other areas of the city will see increased future growth, including the sleepier suburban neighbourhood known as Meadowvale.
The first of a series of public meeting was held at the West Credit Secondary School last week, and residents were asked to provide their input on future planning policies that will shape Meadowvale. The meeting was well attended and organizers had to rearrange the seating to accommodate unanticipated additional participants.
The section of Meadowvale being studied for this exercise is bordered between the areas around Erin Mills Parkway, Britannia Road and Winston Churchill Blvd. The area encompassing Meadowvale Town Centre is excluded because it’s part of the ‘Reimagining the Mall’ study currently underway.
“We are conducting this process because of the increasing number of development applications on rental apartment sites. Developers are coming and want more density,” Ward 9 Coun. Pat Saito said during opening remarks. The Meadowvale study focuses on townhouse, apartment and retail plaza locations.
The applications that are coming in propose to intensify existing high density sites by either adding stacked townhouses or additional apartment buildings either on green acres or surface parking lots, and one of those applications even proposed demolishing several medium sized buildings to make way for additional apartments.
Some of those developments already approved include one at 2700 Aquitaine Avenue and another at 6719 Glen Erin Drive. Another at the corner of Battleford and Glen Erin is currently under review.
The meeting was conducted by Mississauga staff in conjunction with planning consultants DTAH and Gladki Planning Associates, with most of the presentation on the overall history of Meadowvale conducted by Brent Raymond of DTAH.
Meadowvale was originally designated as what is known as a ‘planned community’ or ‘new town’ and developed by Markborough Properties during the 1960s and 1970s. The original intention was to develop neighbourhoods in a similar style of ‘garden cities’ with self contained communities surrounded by green-belts, which became popular in the United Kingdom and Germany.
For a more Canadian context, Meadowvale follows a traditional pattern of contemporary development of neighbourhoods such as Don Mills in Toronto or Bramalea in Brampton.
There were interesting plans early on for a denser community, such as from these conceptual drawings.
Since then, present day Meadowvale is organized by a curvilinear street network of loopy streets and cul-de-sacs and large urban blocks defined by arterial roads. The local streets almost exclusively serve residential properties. Many of the townhouse and apartment areas have internal private streets disconnected from local street networks.
Specifically for this character study area, it’s been designated as an open and green character with green setbacks, but the buildings are not always oriented to the primary address street. There is also varied lot coverage (as to the amount of building on a site) and surface parking arrangements vary.
Meadowvale also has a varied mix of residential building types, such as detached and semi-detached homes, townhouses, slab apartments, and tower apartments. But overall, the towers are predominantly one to four storeys. There are very few mid-rise buildings, which usually go from five to eight storeys and whatever tall buildings the area has only range from nine to 18 storeys.
There will be no anticipated change within low density residential areas, which means single detached and semi-detached homes are going to remain as they are.
The planning team looked at various examples from other cities such as Kitchener, Edmonton, Calgary, Regina, Saskatoon, Winnipeg and Portland, Oregon and found some best practices that could be incorporated into the Meadowvale study area, such as:
-
Addressing small scale residential infill development.
-
Some have guidance for larger sites.
-
One has guidance for all residential building types (tall, mid-rise, townhouses and low rise apartments).
-
Most included public engagement processes.
During the breakout sessions, people said they wanted more walkability, that sidewalks should be for pedestrians (which meant more bike lanes so cyclists would stay off the sidewalks), as well as more transit services (noticing some ‘transit dead zones’ in the area).
Others suggested more connected walking trails, and some decent retail accompanying future mixed use development, but there was an overall sense of satisfaction with Meadowvale as a whole in terms of the green space and people’s individual quality of life as far as they were concerned.
It was not as though people around the tables came up with ideas that were completely new to what was being presented by the planners, and most in the room seem to accept the fact that changes will be coming in terms of development in the Meadowvale area.
The next step is a second meeting on Nov. 3, which is both a bus tour of the study area in Meadowvale followed by a design charrette in the afternoon. A final report is expected in the summer of 2019.
For more information on the Meadowvale Character Study and additional comments from residents as to what they want in a future Meadowvale, click here.
INsauga's Editorial Standards and Policies








