A look inside plans for the Brampton Centre for Innovation show a stunning library and community space
Published August 3, 2022 at 11:48 am
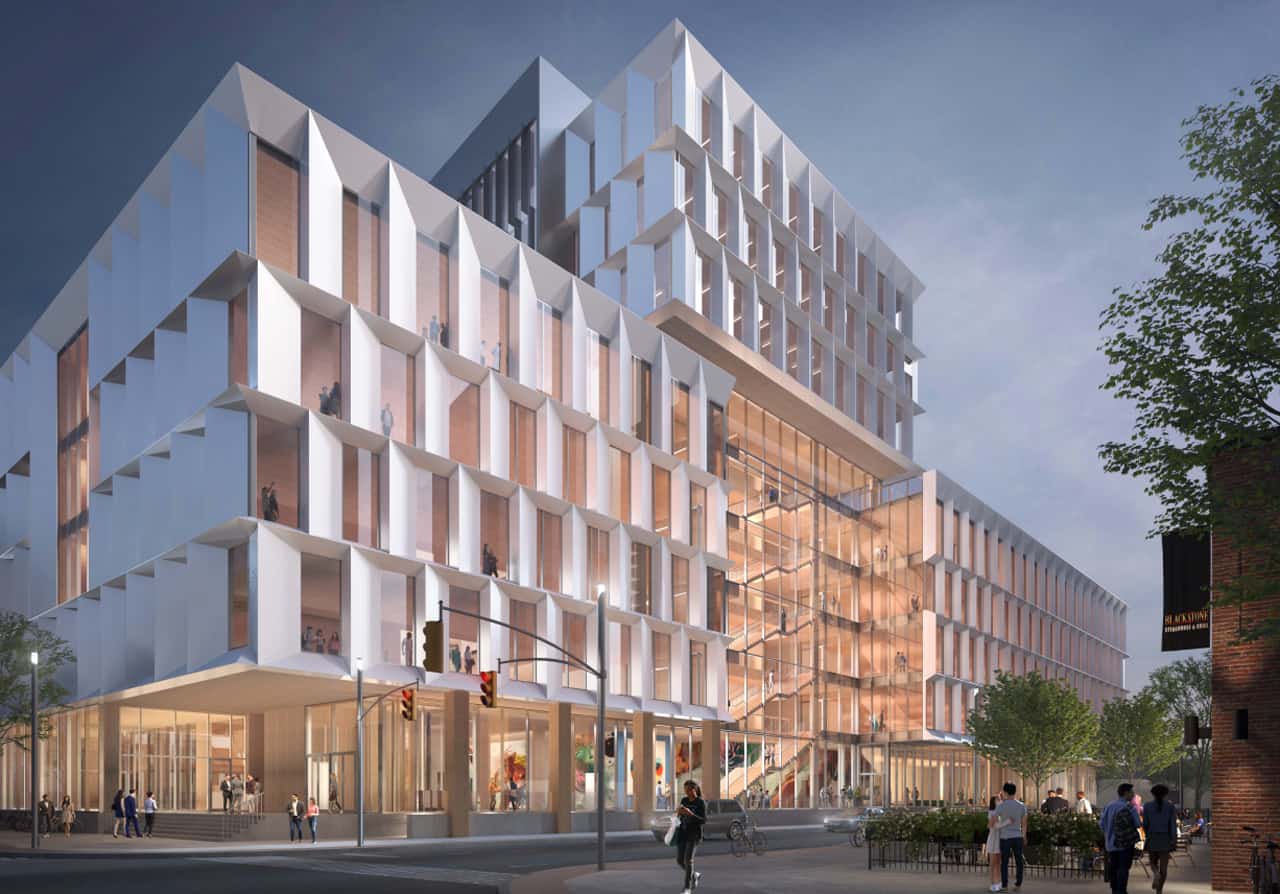
Plans for Brampton Centre for Innovation show a bright new building with airy interiors and space for the community.
Located in the downtown core, at 21 Nelson St. W., the proposed 256,000-square-foot centre is planned to support future agreements with post-secondary institutions such as Algoma University, Toronto Metropolitan University and the University of Guelph-Humber.
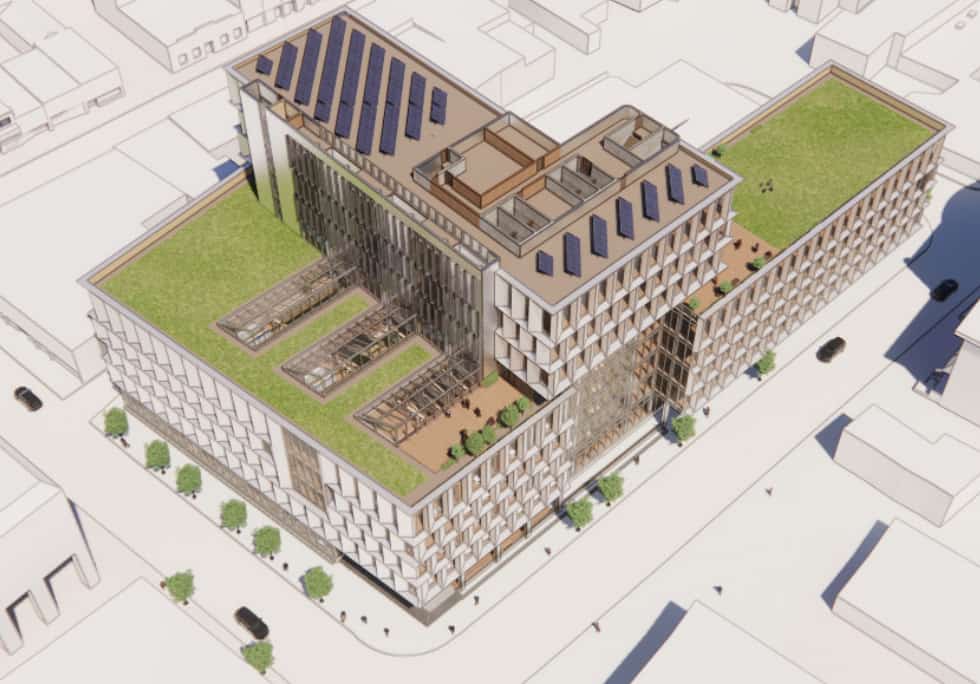
It will also play an integral role in connecting those institutions with local businesses and start-ups and help connect Brampton’s workforce with skilled jobs of the future.
Plans for the new centre have been in the works since 2018 and last year, the city announced they had hired architectural firm Diamond Schmitt.
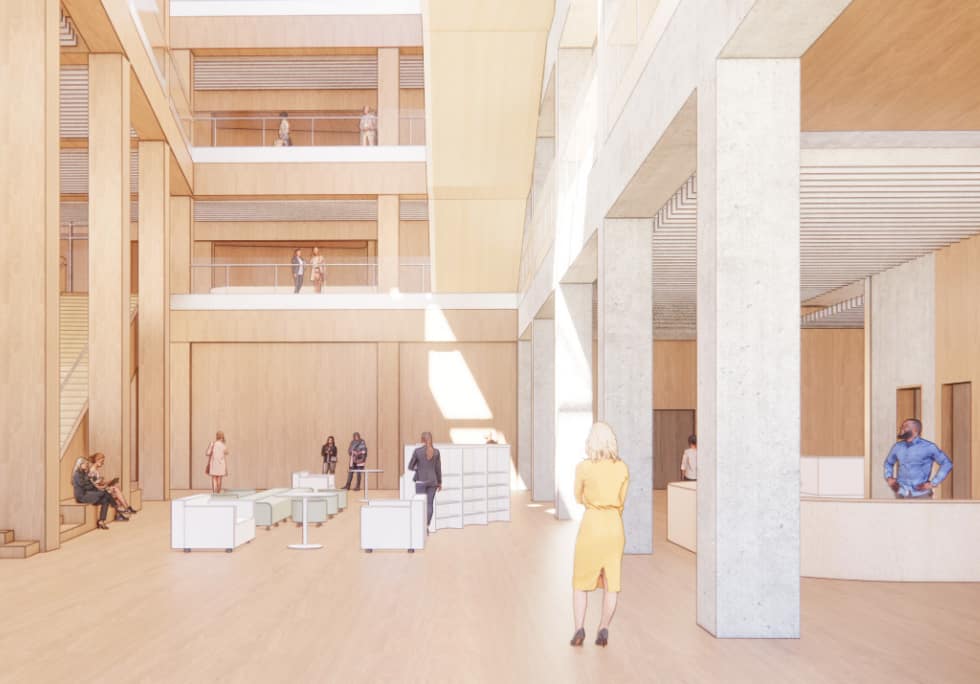
A rendering from Diamond Schmitt shows the ground floor of the library.
The renderings from Diamond Schmitt show a modern, glassy building bounded by George and Nelson Streets, as well as Diplock Lane.
The building has a five-storey podium and a four-storey tower at the centre, for a total of nine storeys, according to City of Brampton documents.
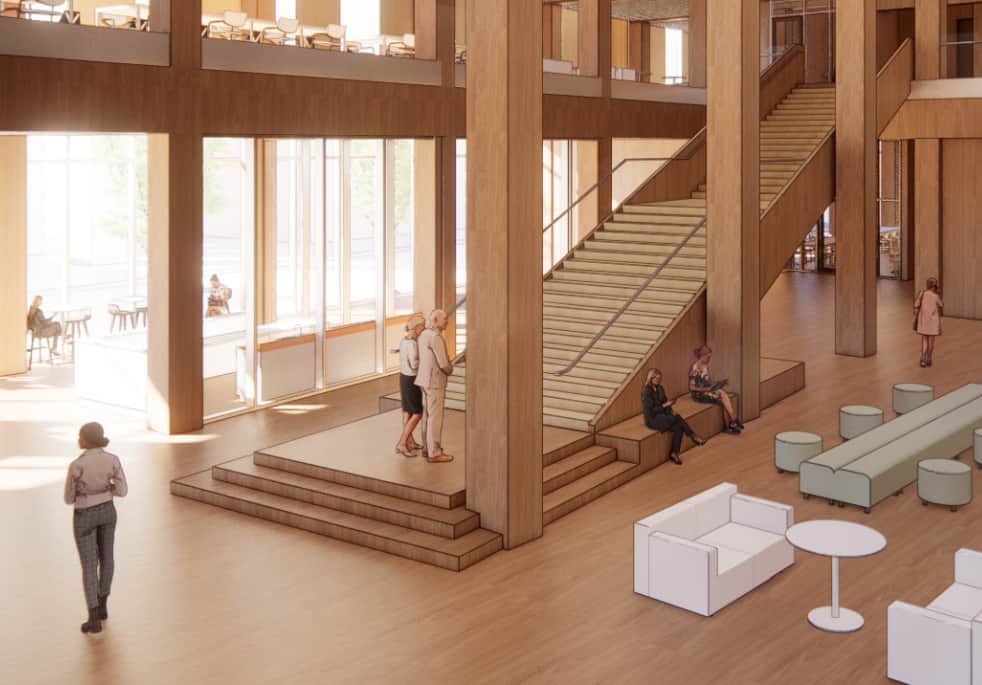
A rendering shows the stairs from the ground floor.
The north part of the building will be a new central library for the city, centred around an atrium in the podium.
There are plans for a café, gallery, conference area, and event space.
The south wing and the tower are designed for new academic facility, sharing the library and some other facilities.
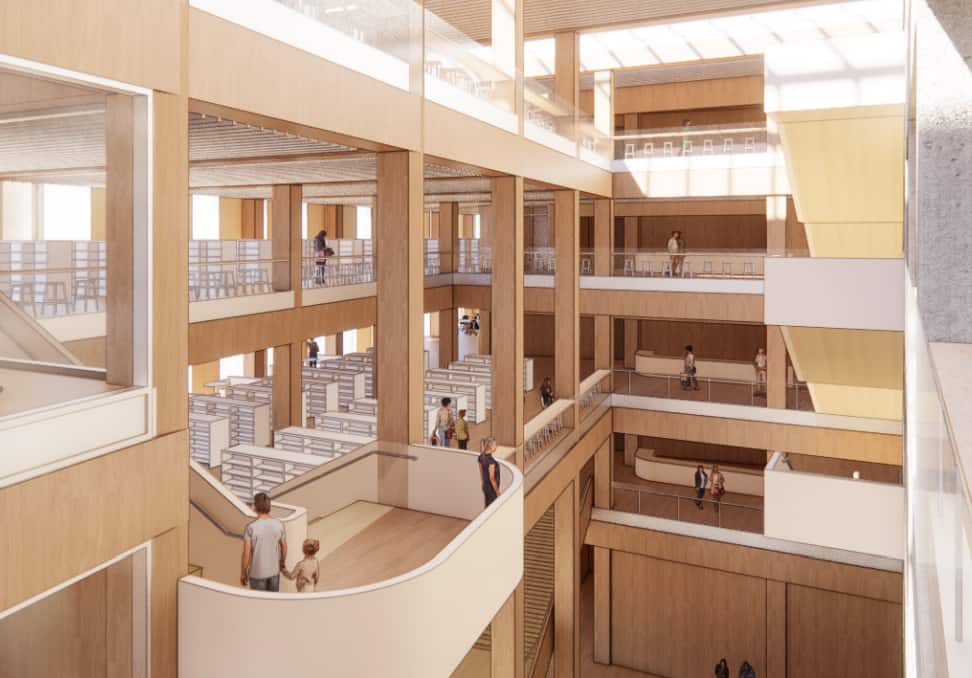
A rendering shows a view from the fourth floor.
The building has two entrances —at the corner of George and Nelson, plus an academic entrance to the south and another shared entrance at the pedestrian lane.
The loading dock is off Diplock Lane.
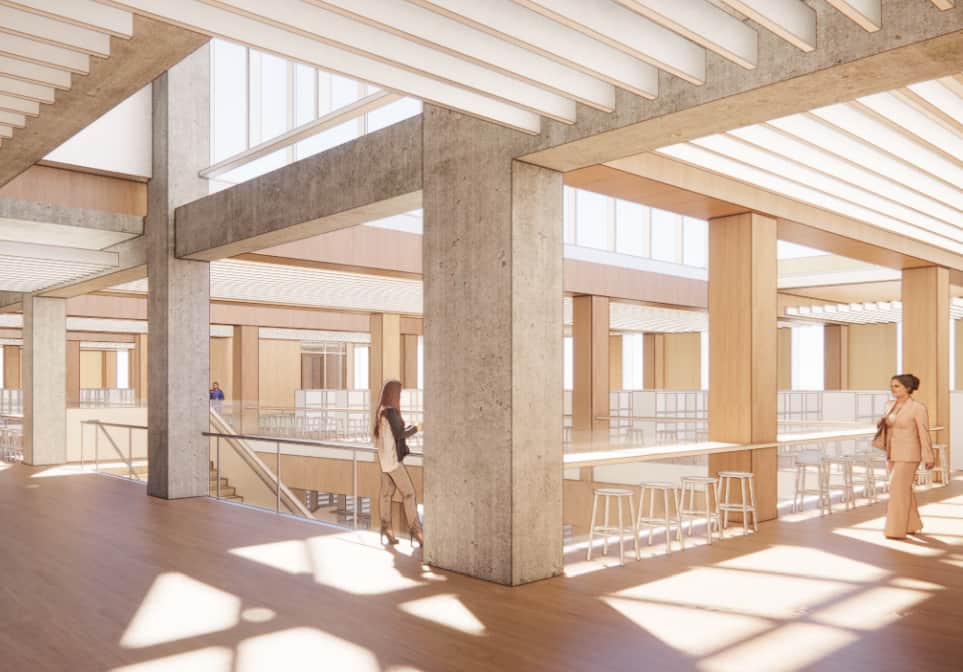
The fifth floor is full of light.
Plans for sustainability include a zero-carbon, LEED Gold facility (healthy, efficient, carbon and cost-saving green building).
The north part of the building will be heavy timber construction, while the tower and south wing will be made of low-carbon concrete to accommodate the larger spans required of an academic building.
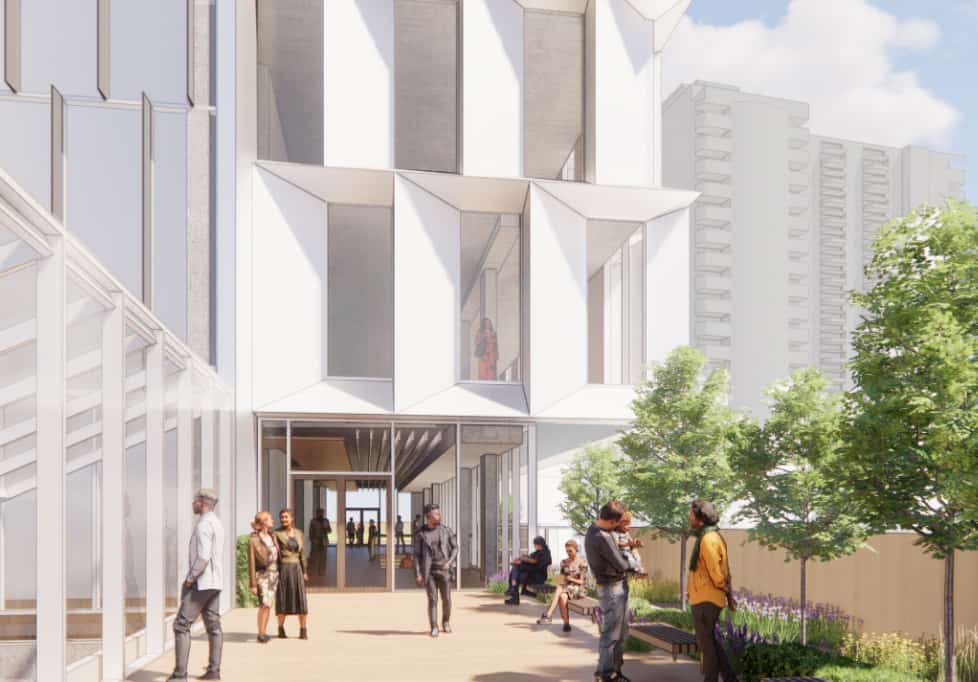
A terrace from the library offers an outdoor public space.
Since the building site is on a flood plain, the ground floor of the entire building is raised to an elevation of 300 millimetres above the 350-year flood line, which averages around one metre above grade.
This centre is intended to kickstart a revitalization of Downtown Brampton and provide a template for future development.
INsauga's Editorial Standards and Policies








