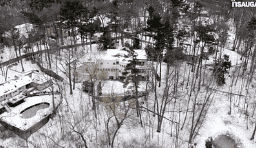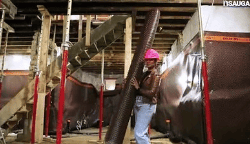12-storey residential towers included in redevelopment proposal for CF Lime Ridge Mall in Hamilton
Published June 5, 2022 at 11:41 am
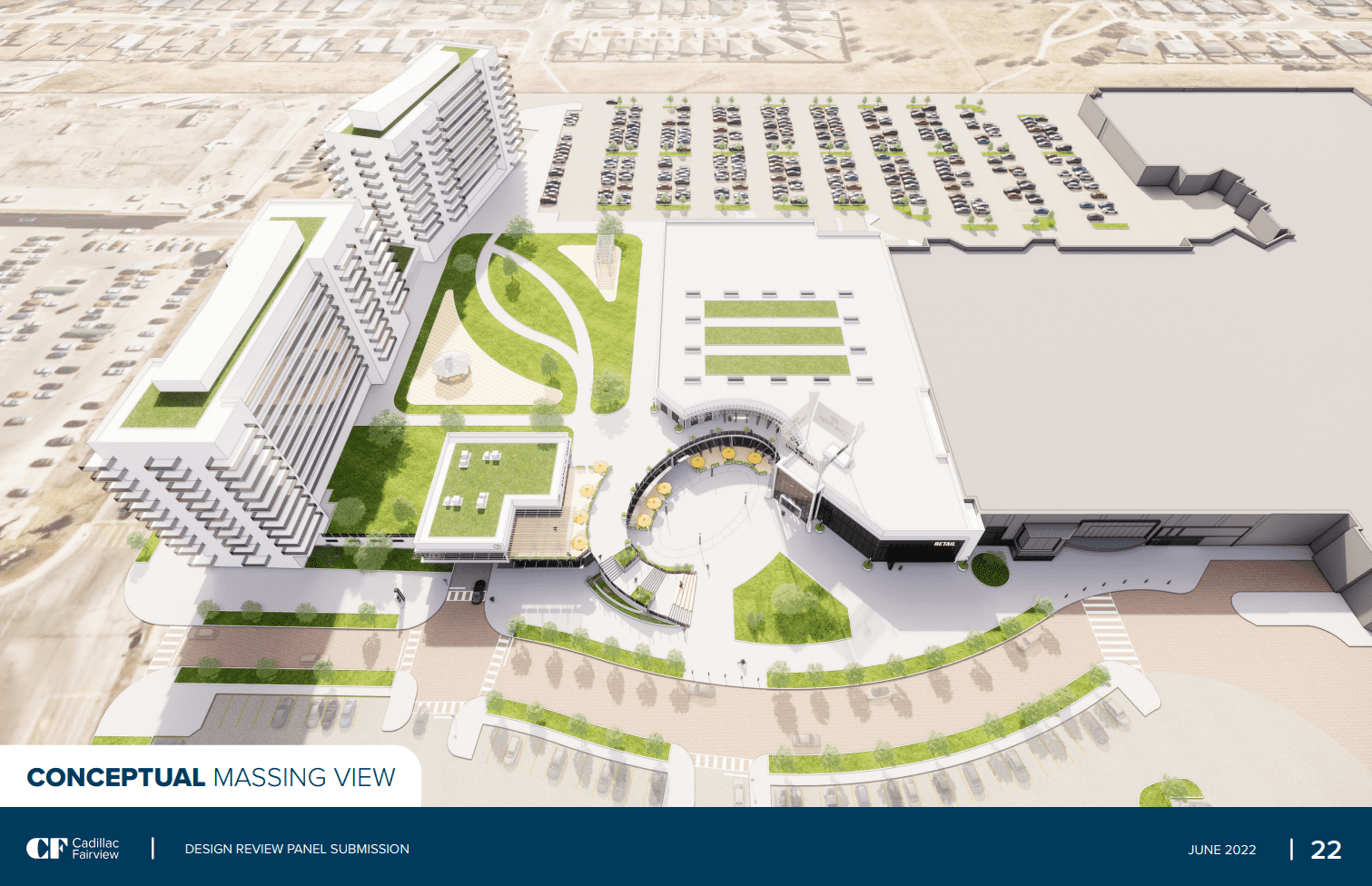
A redevelopment proposal for CF Lime Ridge Mall outlines two 12-storey residential towers and a multi-level parking structure for the site of the old Sears building.
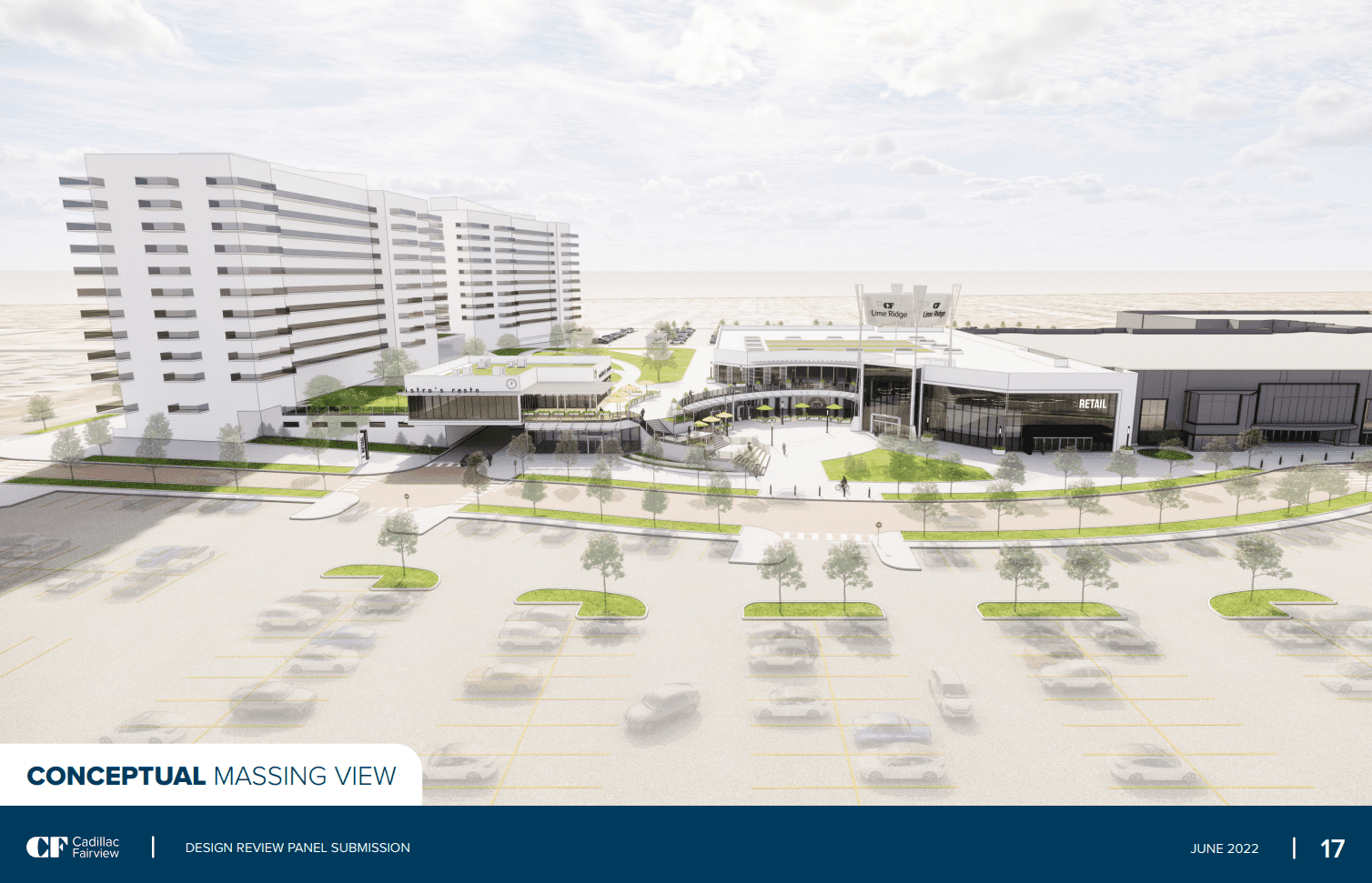
Cadillac Fairview proposes the demolition of the former Sears building to allow for a mixed-use community site with increased pedestrian footpaths.
The department store building will be replaced with 9,290 square meters of retail space.
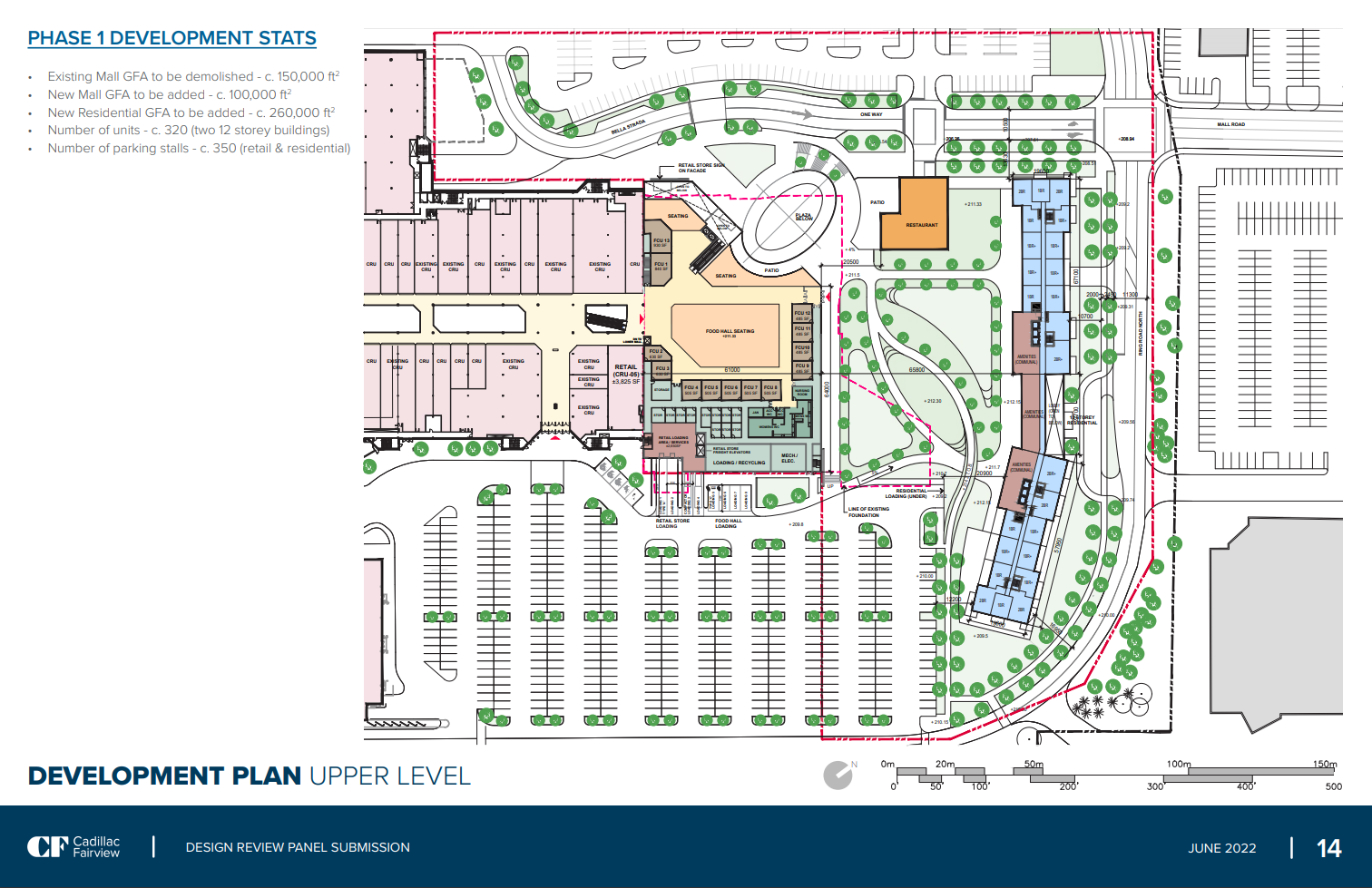
The two 12-storey residential towers will be located near the northern edge of the property and contain 320 dwelling units.
The multi-level parking structure is said to house 350 vehicles with amenity space located on the top level between the retail space and residential buildings.
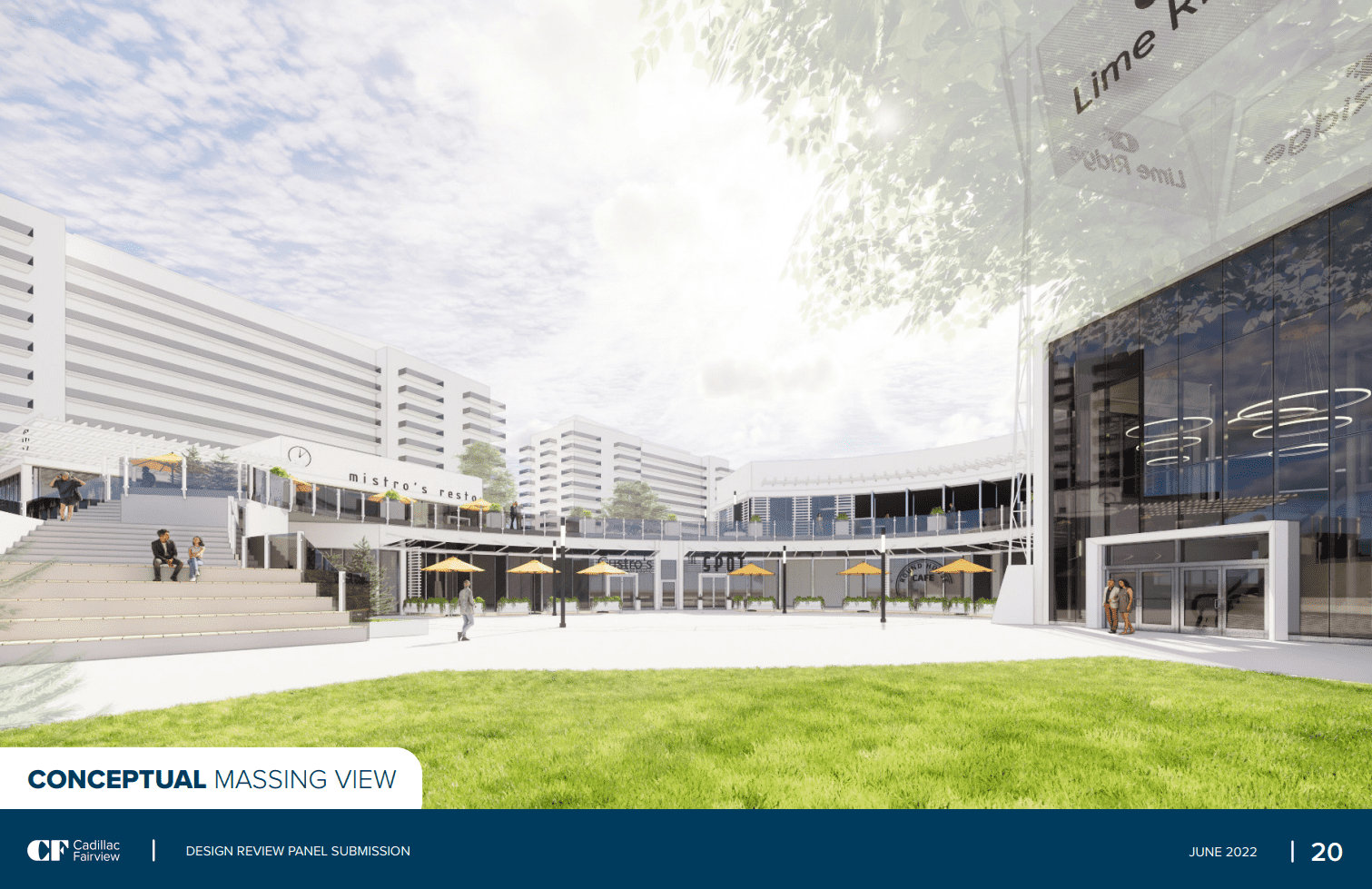
The proposal also includes a new HSR bus terminal on the other side of the property, nearer to the Lincoln Alexander Parkway.
The image below depicts the location of the proposed transit hub and also outlines new suggested pedestrian routes through the property.
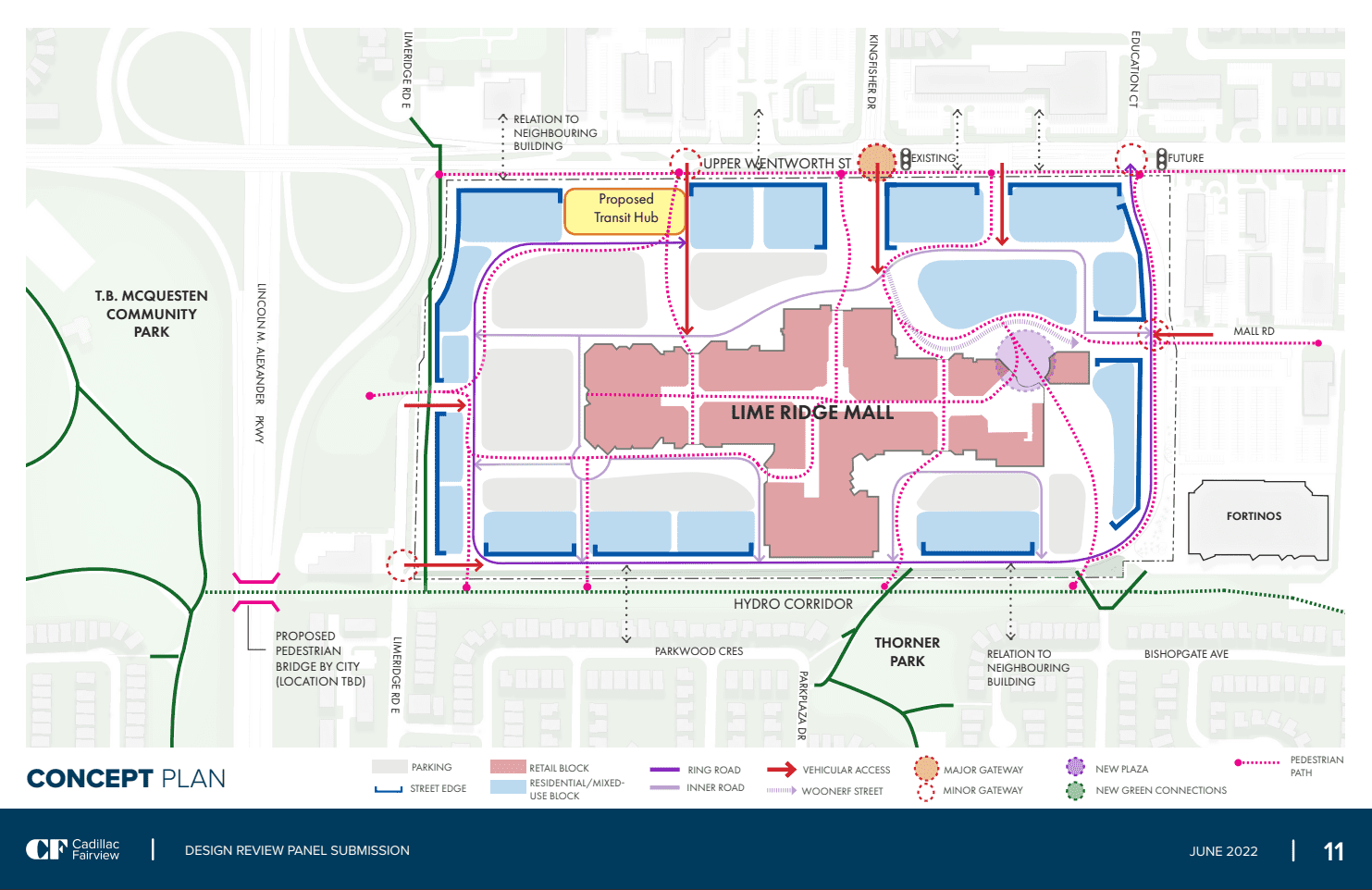
The City of Hamilton’s Design Review Panel is required to review the proposal in order for developers to obtain a Site Plan Control application.
Hamilton’s Design Review Panel is set to review the proposal at their meeting on Thursday (June 9) at 2:45 p.m.
Anyone who wishes to view the meeting must contact the city’s Design Review Panel coordinator at [email protected] before noon on Wednesday (June 8).
insauga's Editorial Standards and Policies advertising



